New logistics center
The project concerns the new office building of a logistics center located in the municipality of San Vittore in Switzerland and involves the construction of a steel and concrete structure consisting of a ground floor, an intermediate floor and a roof.
The structure of the office building is linked to a stairwell-elevator (made with prefabricated technology) through the floors, both on the first floor and on the roof.
The vertical infill consists of a full-height glazed wall with a metal carpentry structure in laminated HEA type profiles.
The glass wall extends over the entire portion of the curved building and onto the entrance area, while on both sides in adherence to the warehouse, the curtain wall consists of the prefabricated panels of the shed itself.
- Località: San Vittore, Cantone dei Grigioni (CH)
- Committente: Outdoor Enterprise SA
- Settore: Business-Industry
- Servizi:
- Project summary:
210 m2 of office building
270 m2 of glazed facade
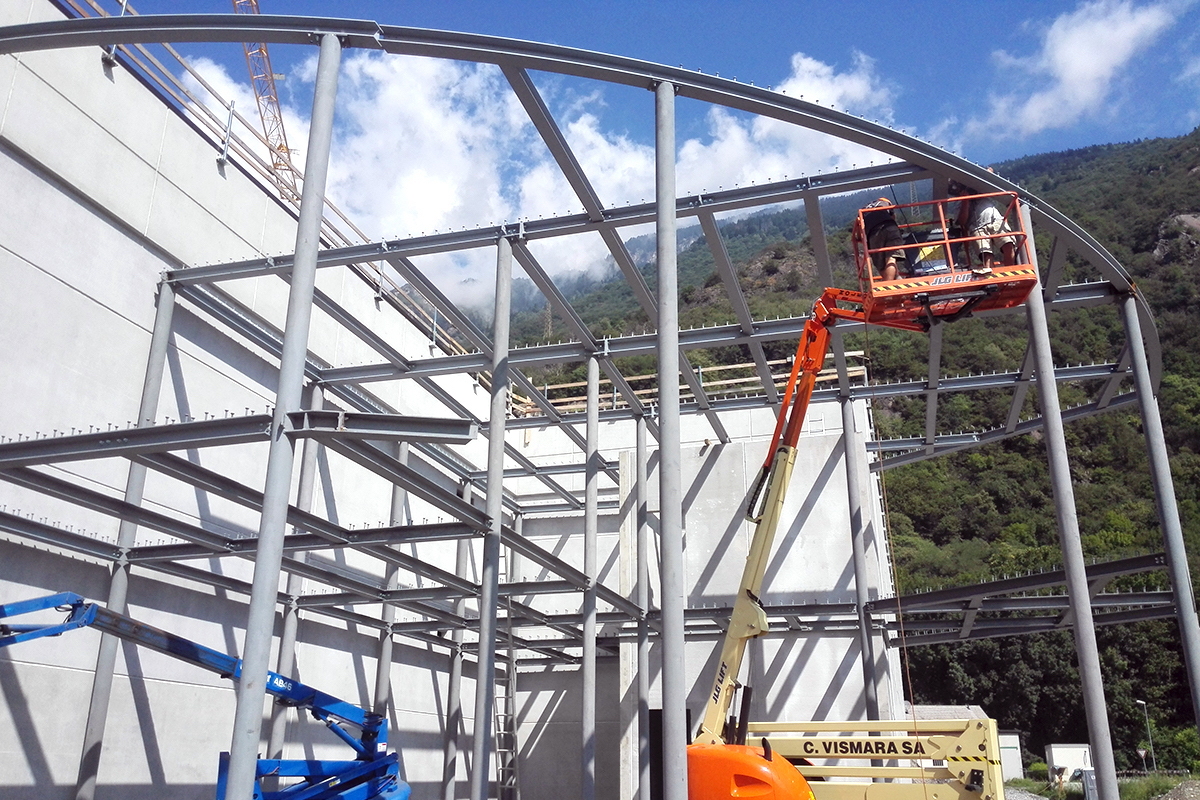

Structure construction
Steel structure detail
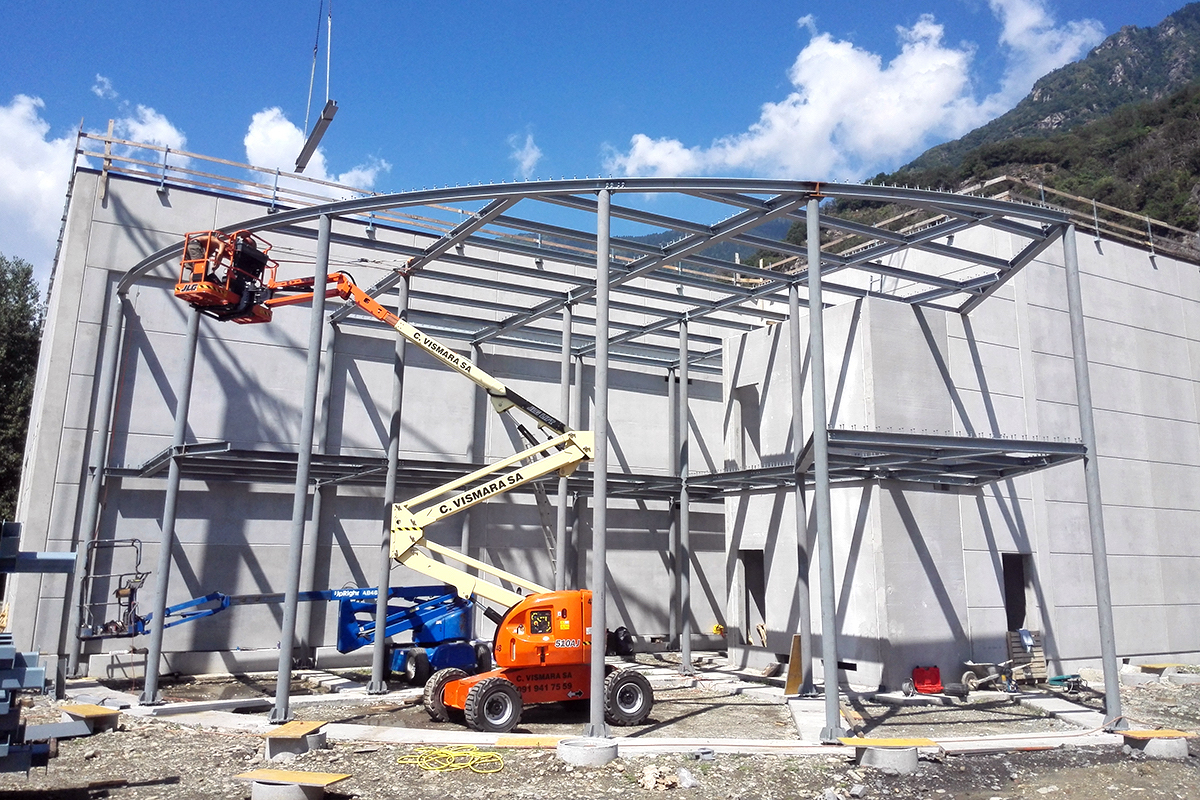

Structure construction
Steel structure detail
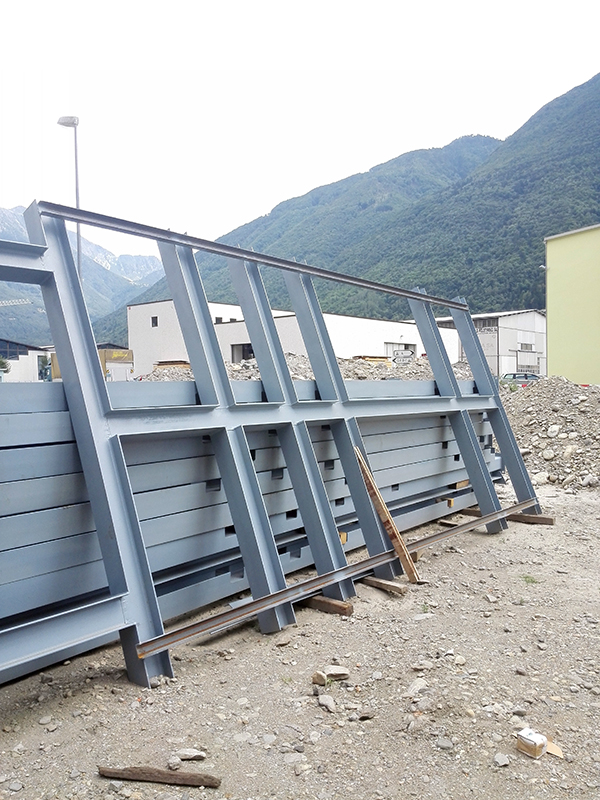

Structure construction
Facade structure detail
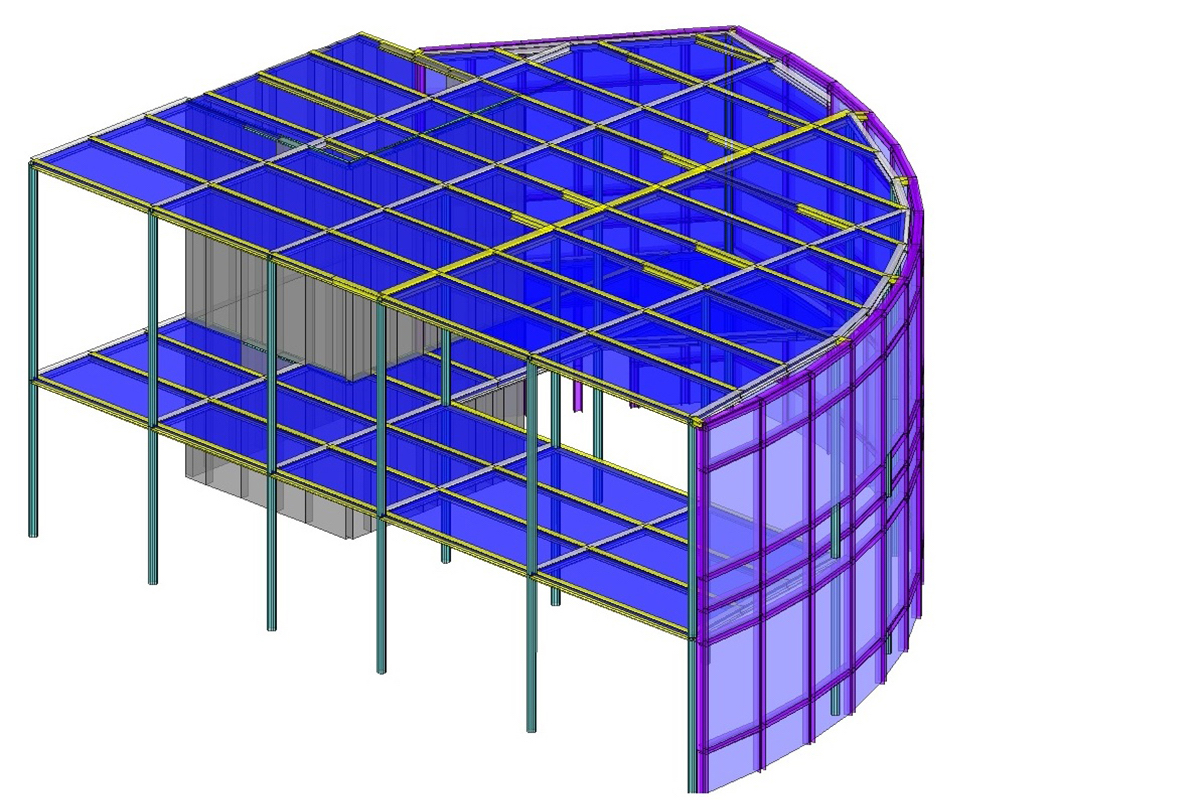

Structure construction
Three-dimensional structural design
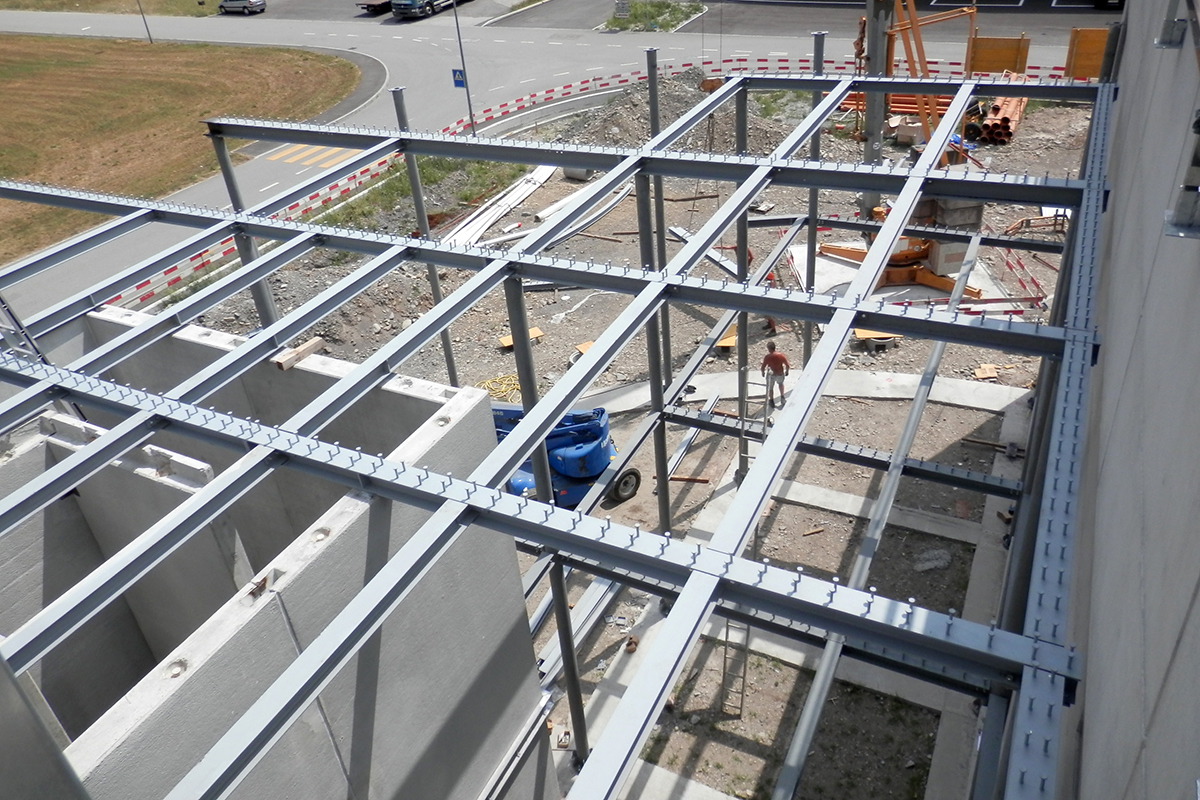

Structure construction
Steel structure detail
