Feasibility study
Our office employs the last BIM software to develop feasibility projects, the purpose is to provide the Customer with as much information as possible about the work he will do. Development of three-dimensional models and photographic insertions associated with concrete data relating to costs, life cycle of the building and methods of execution can guide the client to make the best choices in relation to their expectations.
- Località: Various
- Committente: Various
- Settore: Business-Industry Public Residential
- Servizi:
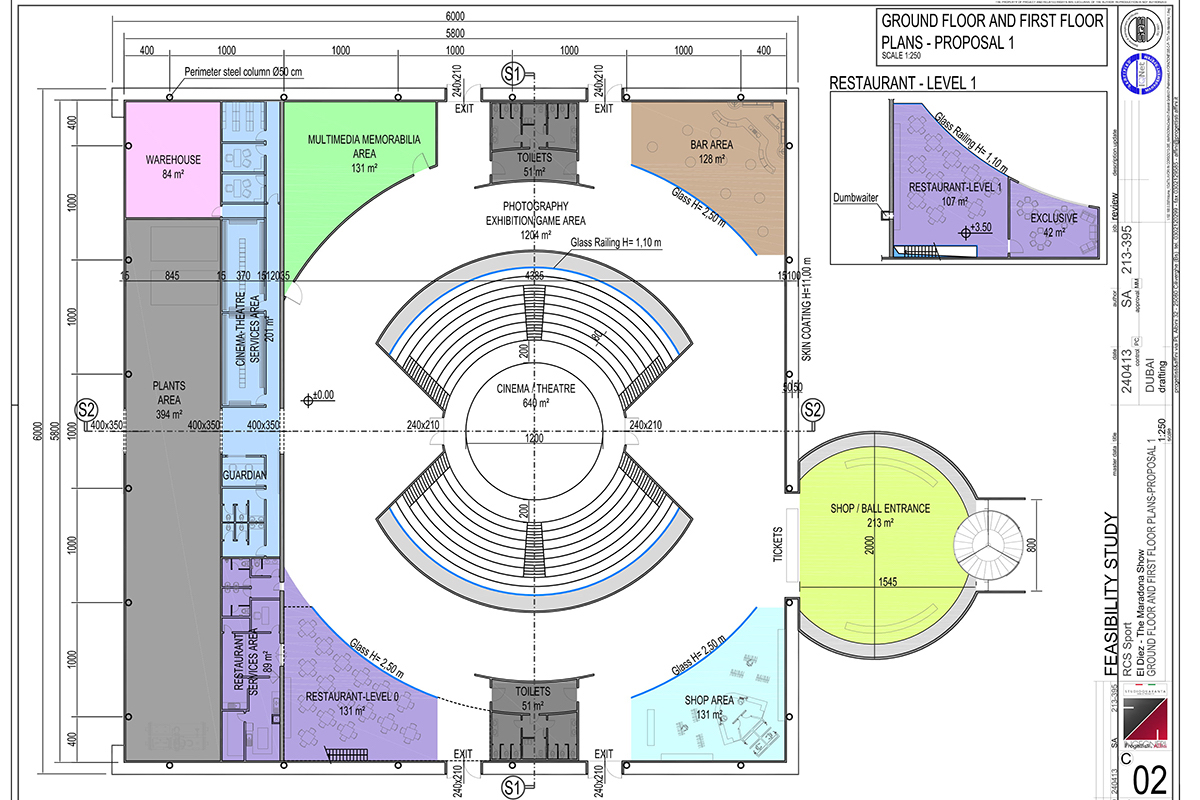

Traveling exhibition hall
Study of the exhibition spaces
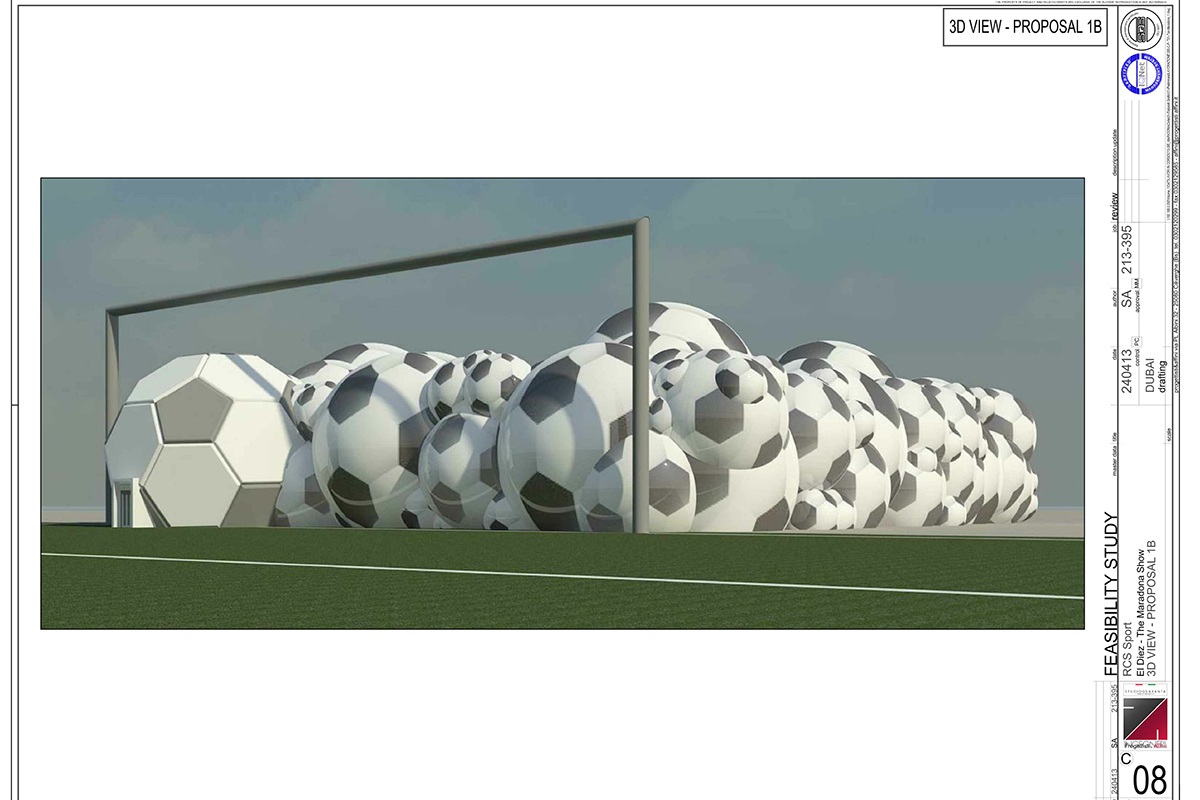

Traveling exhibition hall
Render phase
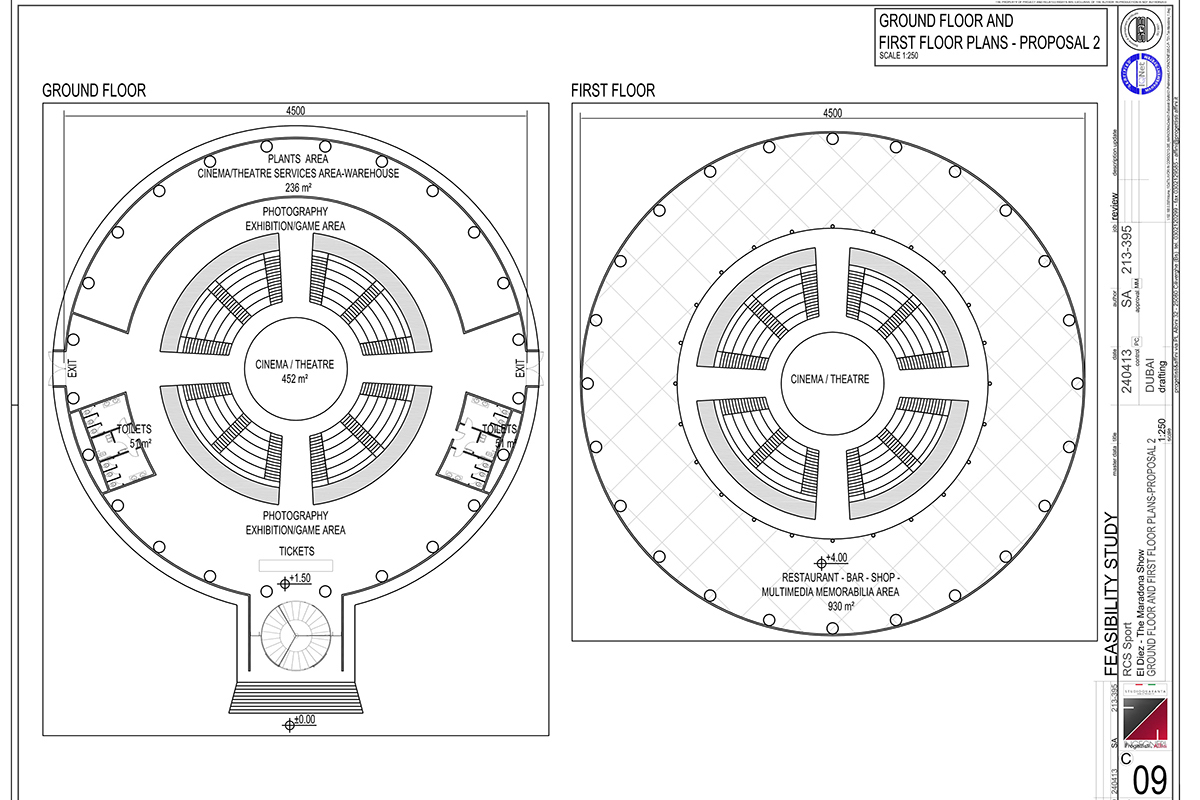

Traveling exhibition hall
Design study of various solutions
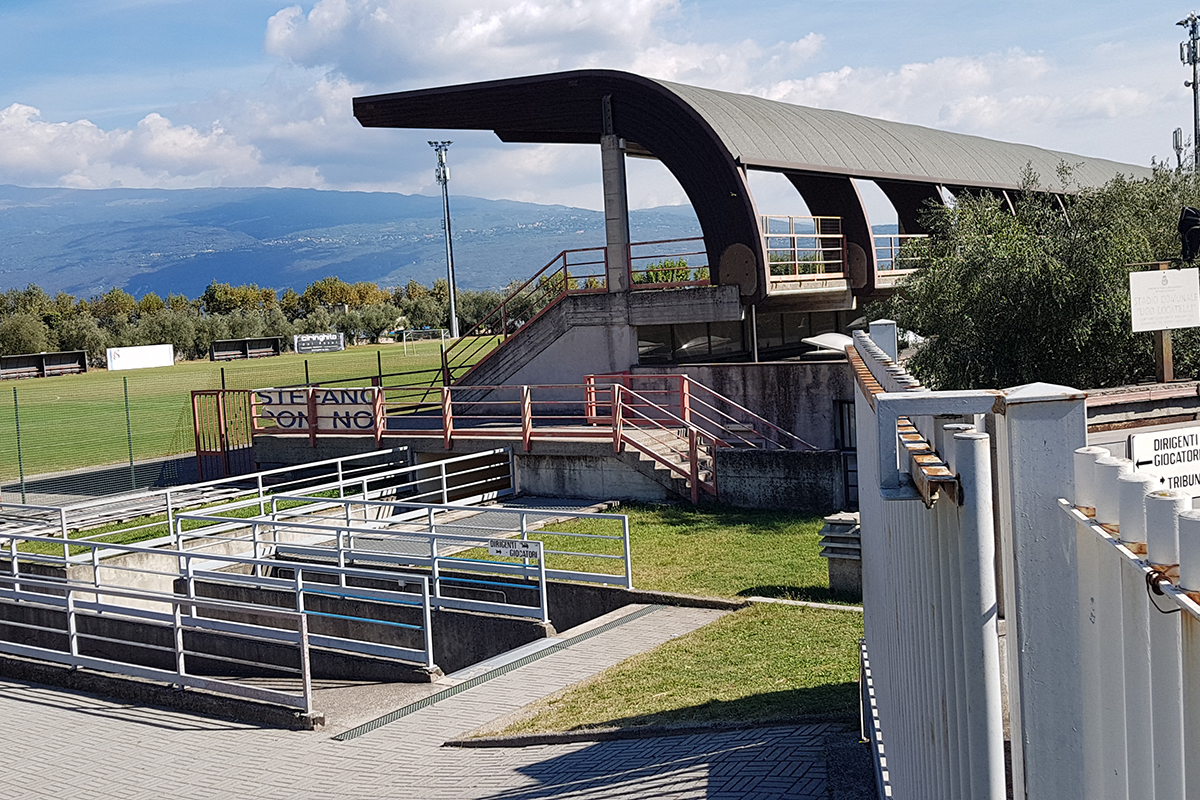

Sports center redevelopment
Study of the state of affairs
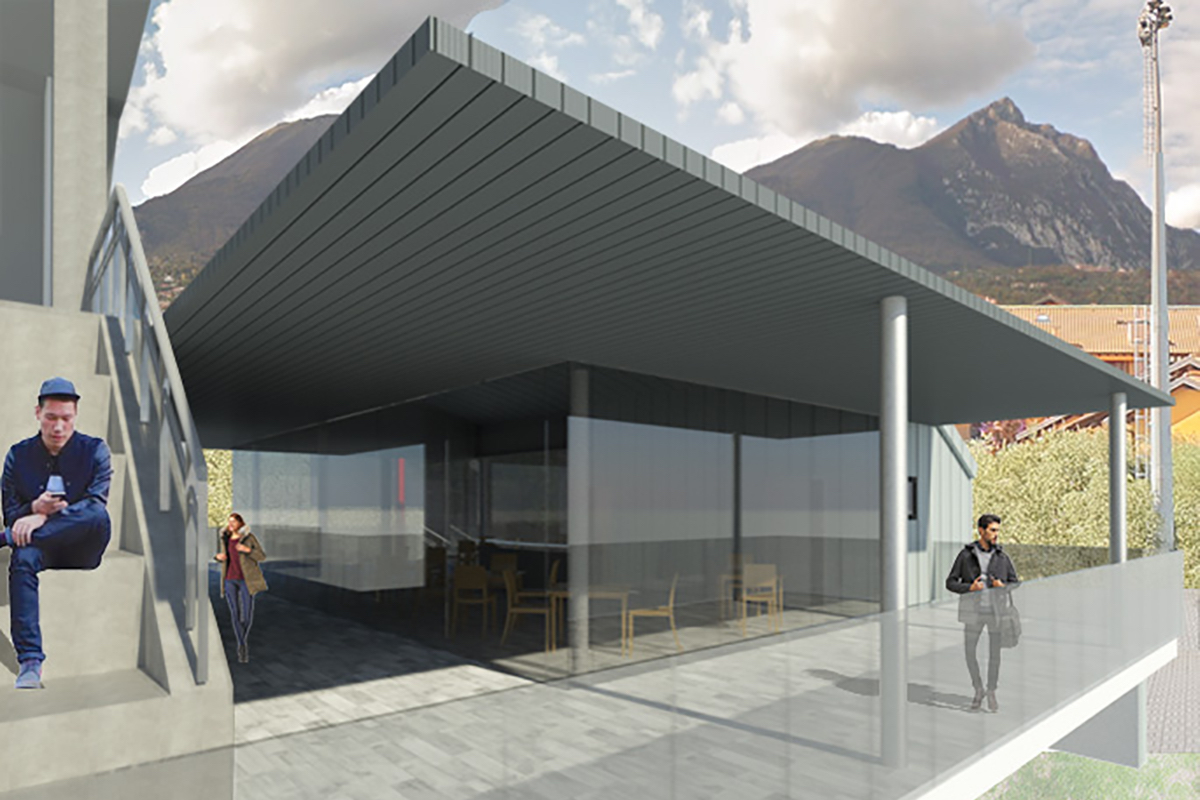

Sports center redevelopment
Render new aggregation space
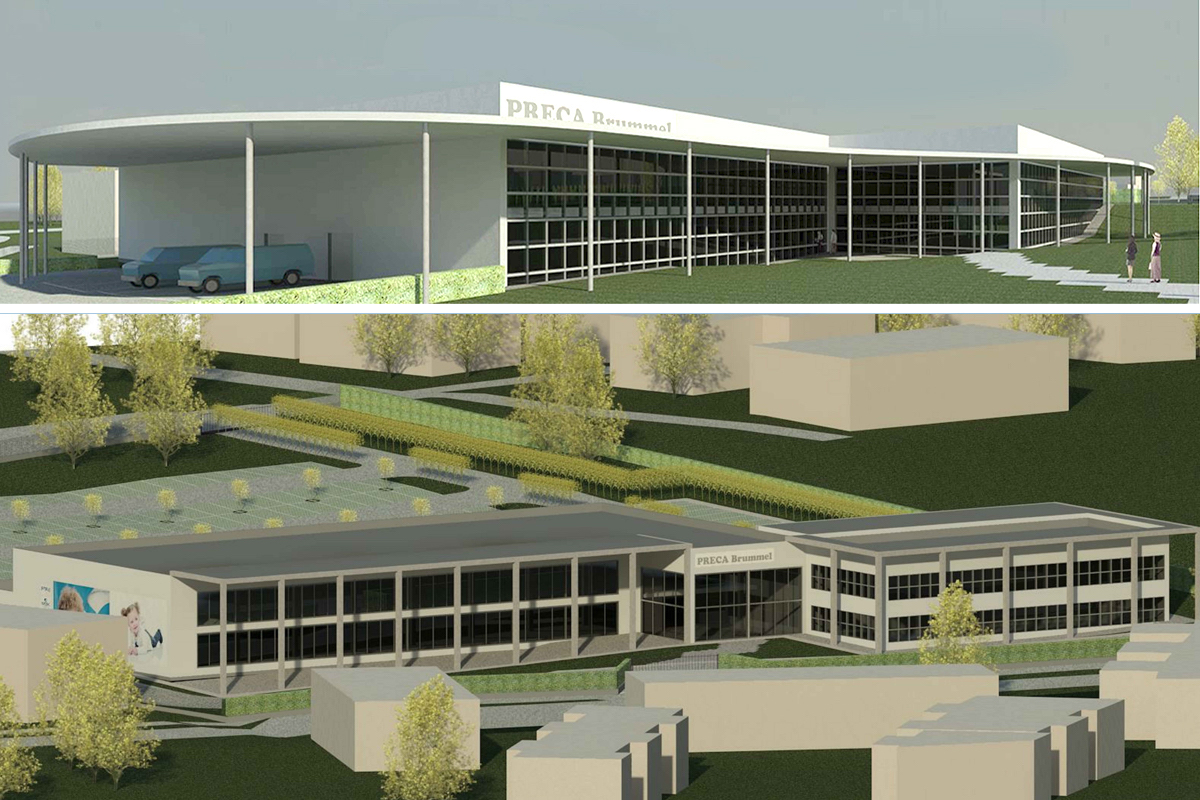

Production building expansion
Rendering for renovation
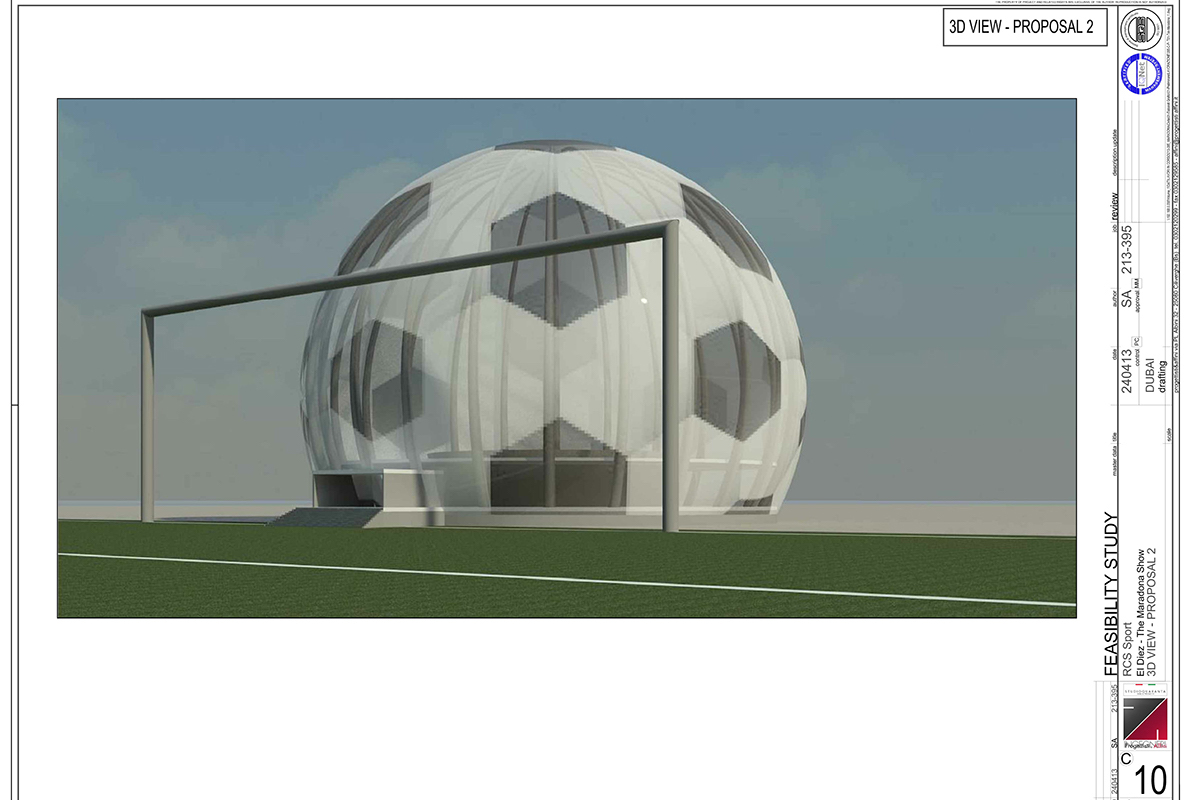

Traveling exhibition hall
Render phase
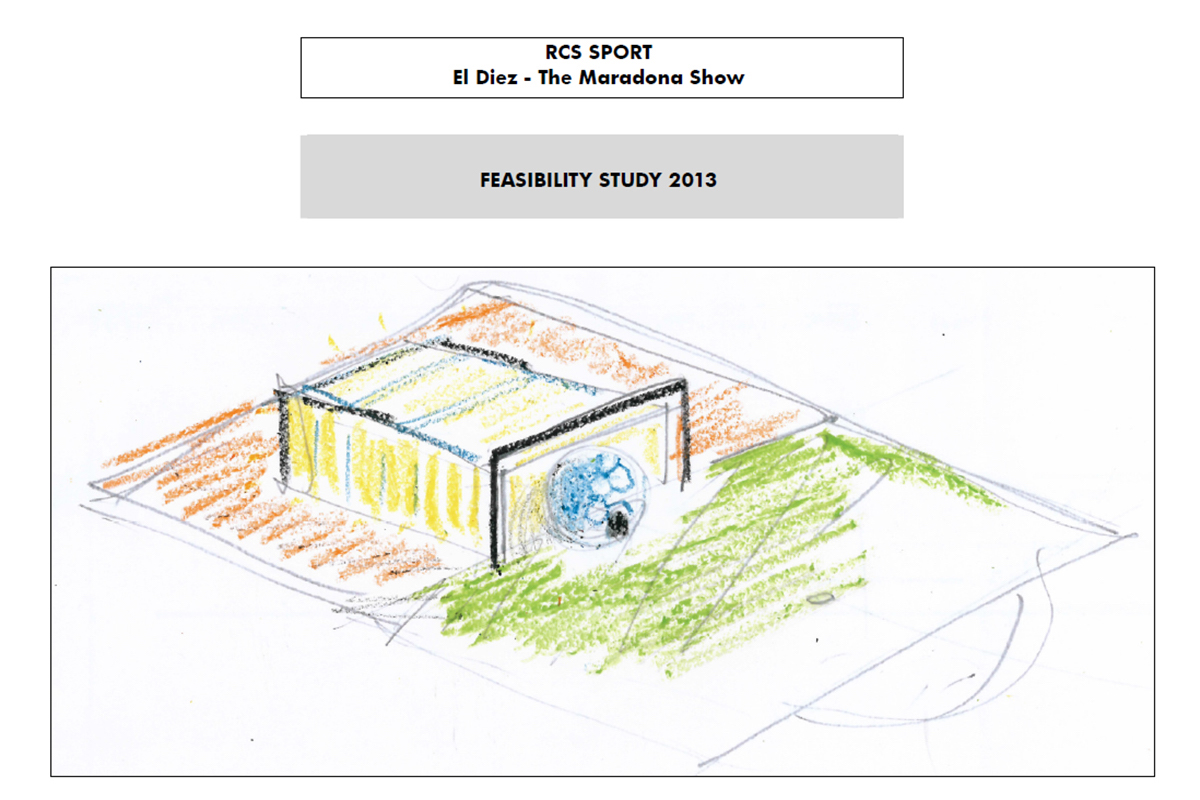

Traveling exhibition hall
Ideation phase of the project
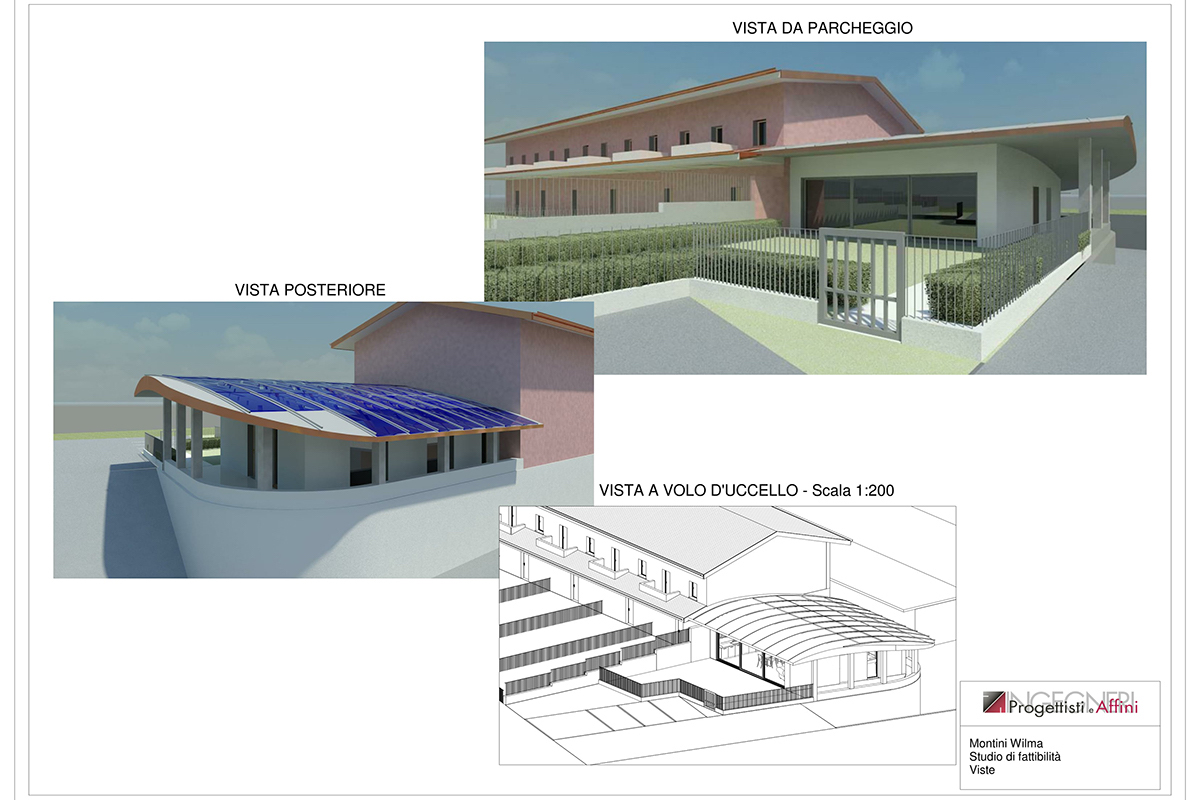

New home
Photographic insertion for new building
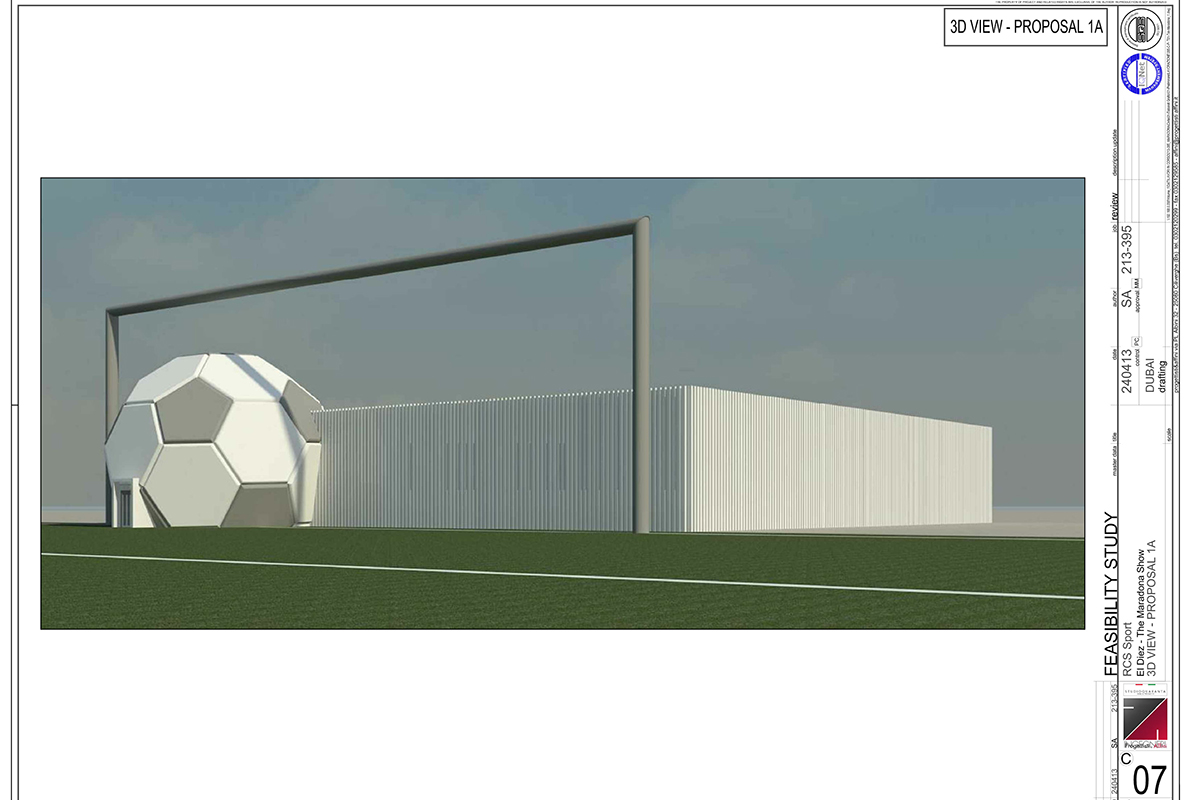

Traveling exhibition hall
Render phase
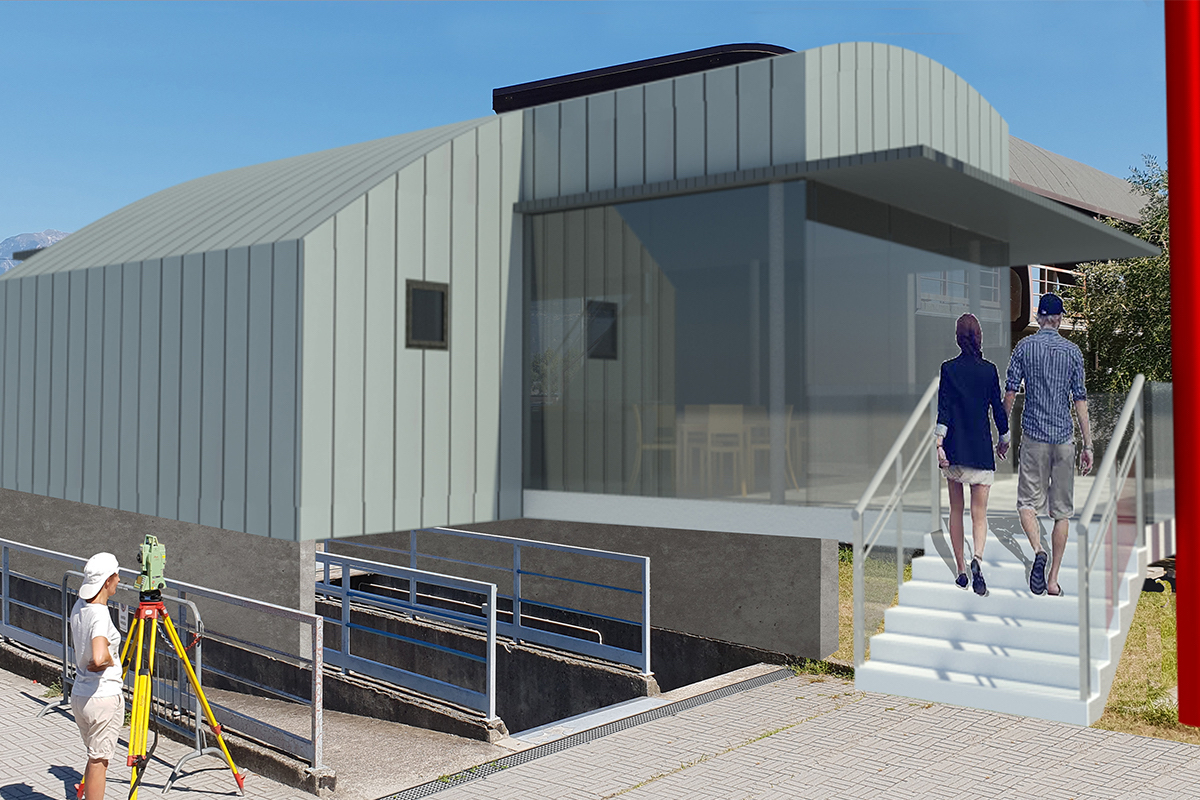

Sports center redevelopment
Render new aggregation space
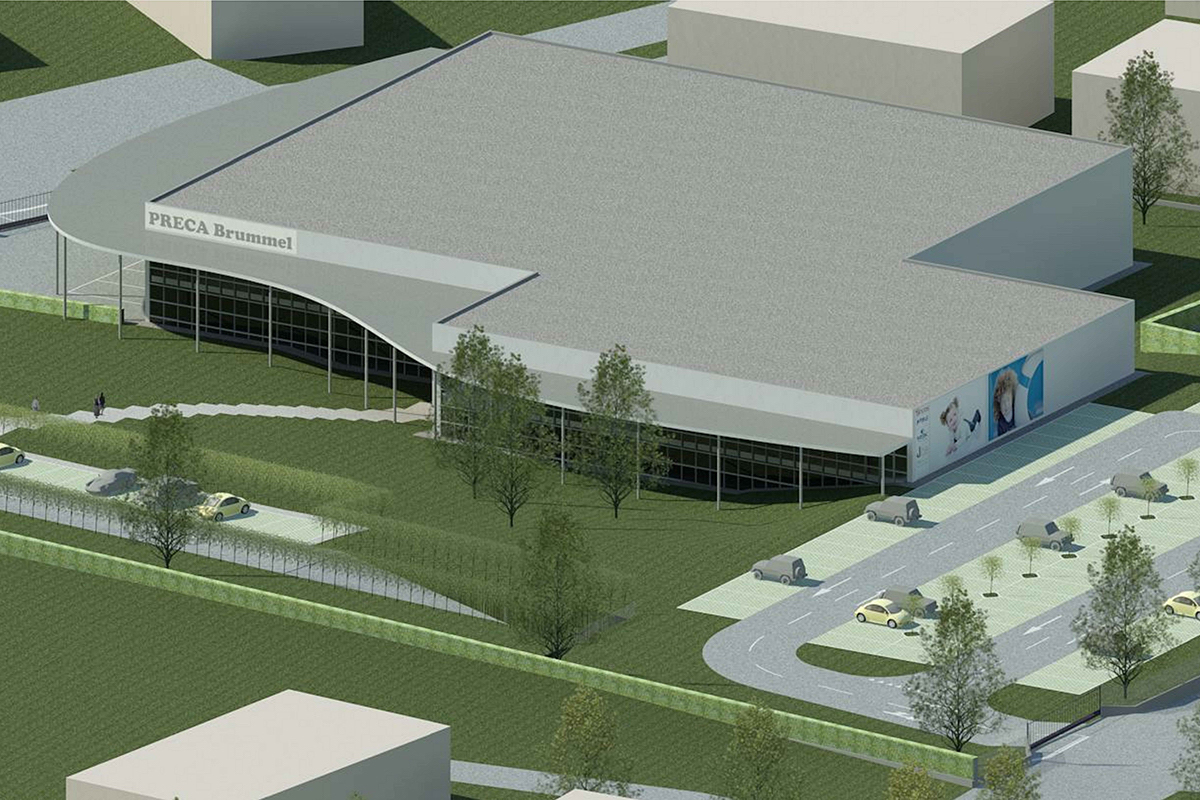

Production building expansion
Rendering for renovation
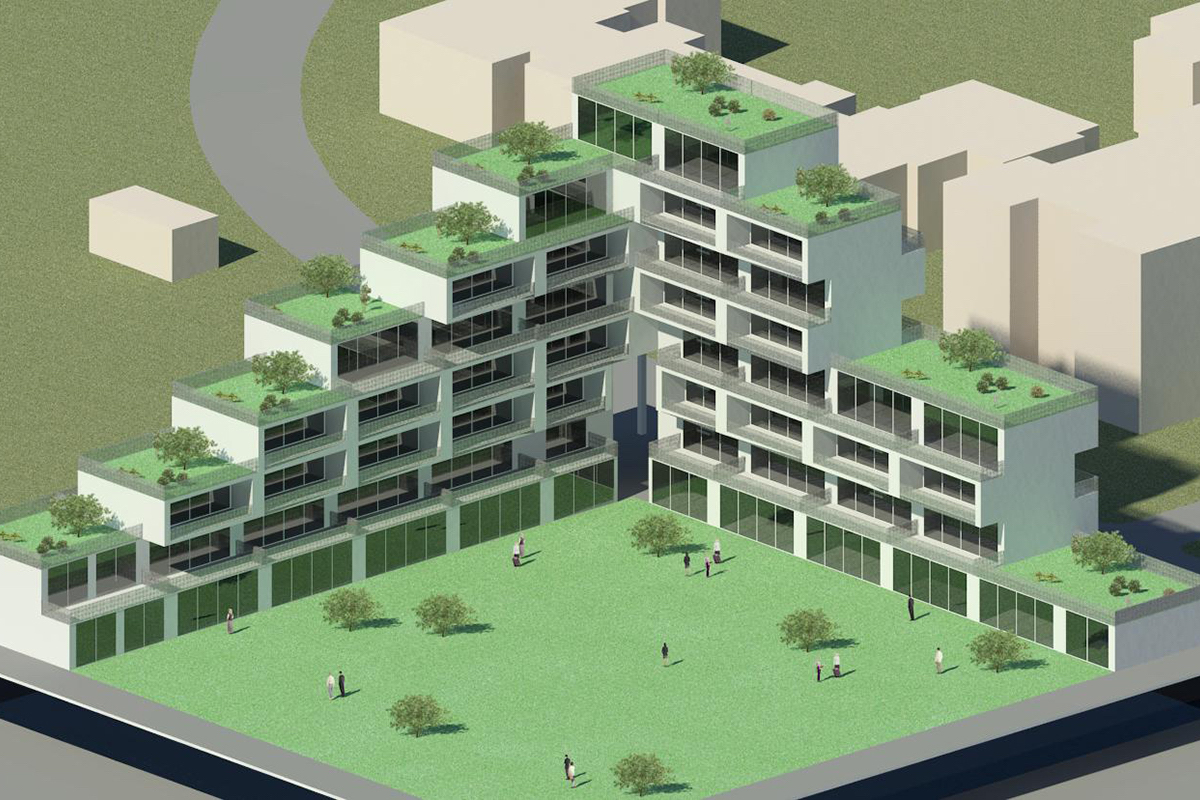

Study new residential building
Rendering of volumes and green surfaces
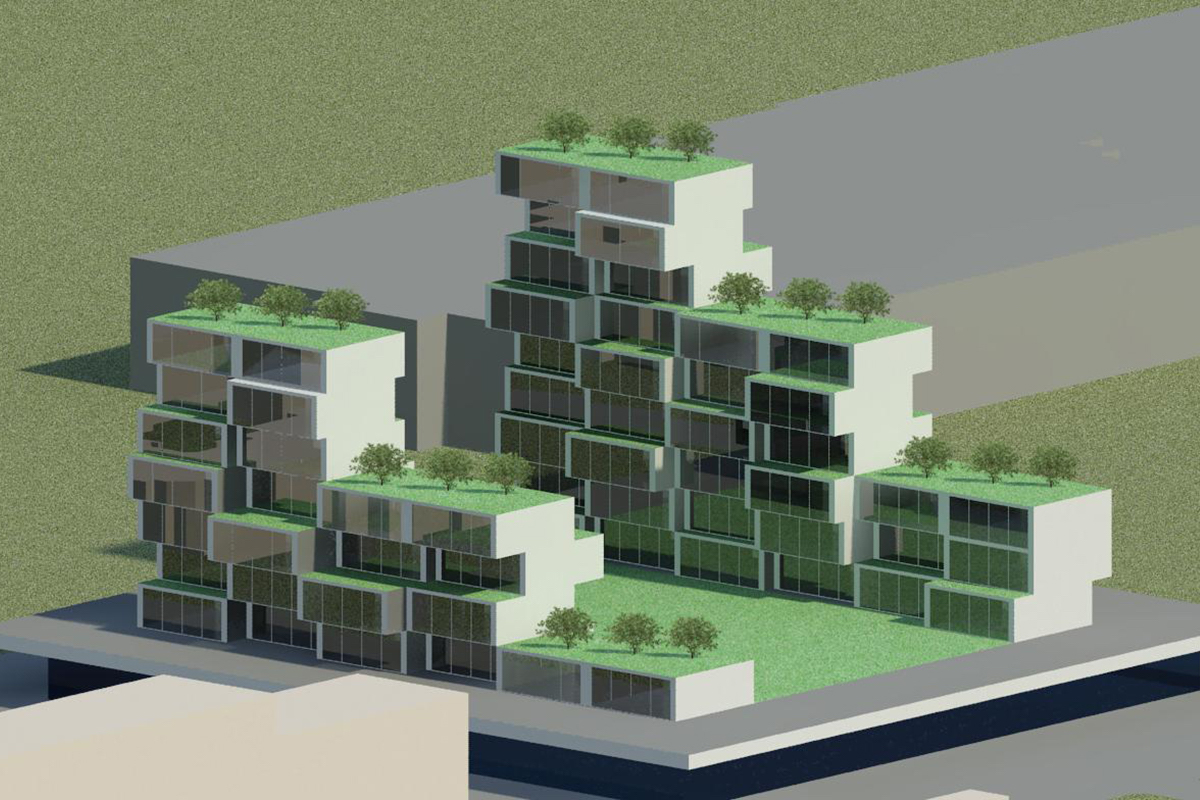

Study new residential building
Rendering of volumes and green surfaces
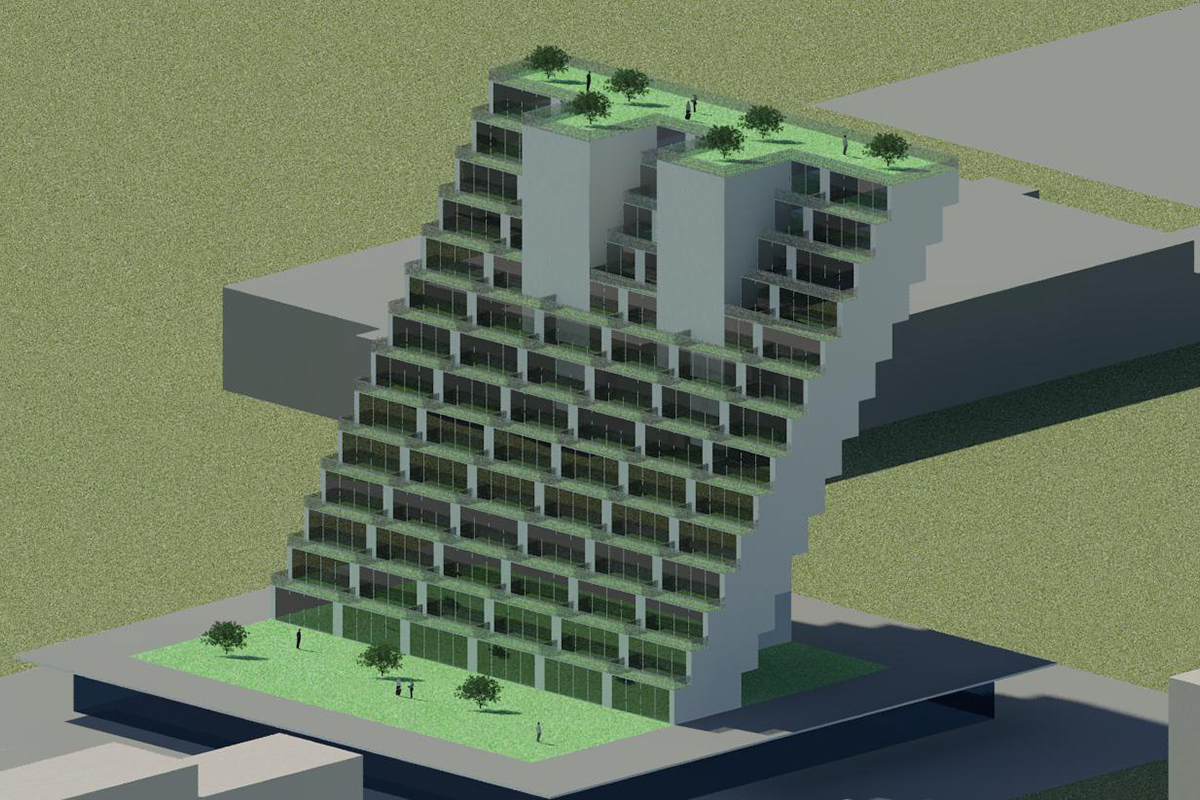

Studio nuovo edificio residenziale
Rendering of volumes and green surfaces
