Showroom Tempini
The project concerns the construction of the old headquarters of the Tempini company consisting of three blocks: the showroom, the office building and the warehouse.
The showroom is an exhibition space consisting of a ground floor and a mezzanine, covered by a series of lattice beams, each consisting of two sections covering a total light of 39 meters. We paid particular attention to the roof made of tubular reticular steel beams, in order to achieve the integration between structure and architecture. The infill is formed by a ventilated glass façade hanging from rotules.
The office building is on three floors built with floors in full jet of reduced thickness (20 cm) on lights of about 6 meters.
The warehouse is a prefabricated structure on one floor plus a mezzanine area.
- Località: Cremona
- Committente: Iniziative immobiliari rezzatesi S.r.l.
- Settore: Business-Industry
- Servizi:
- Project summary:
39 m beam span
725 m2 of showroom
50,000 kg of iron
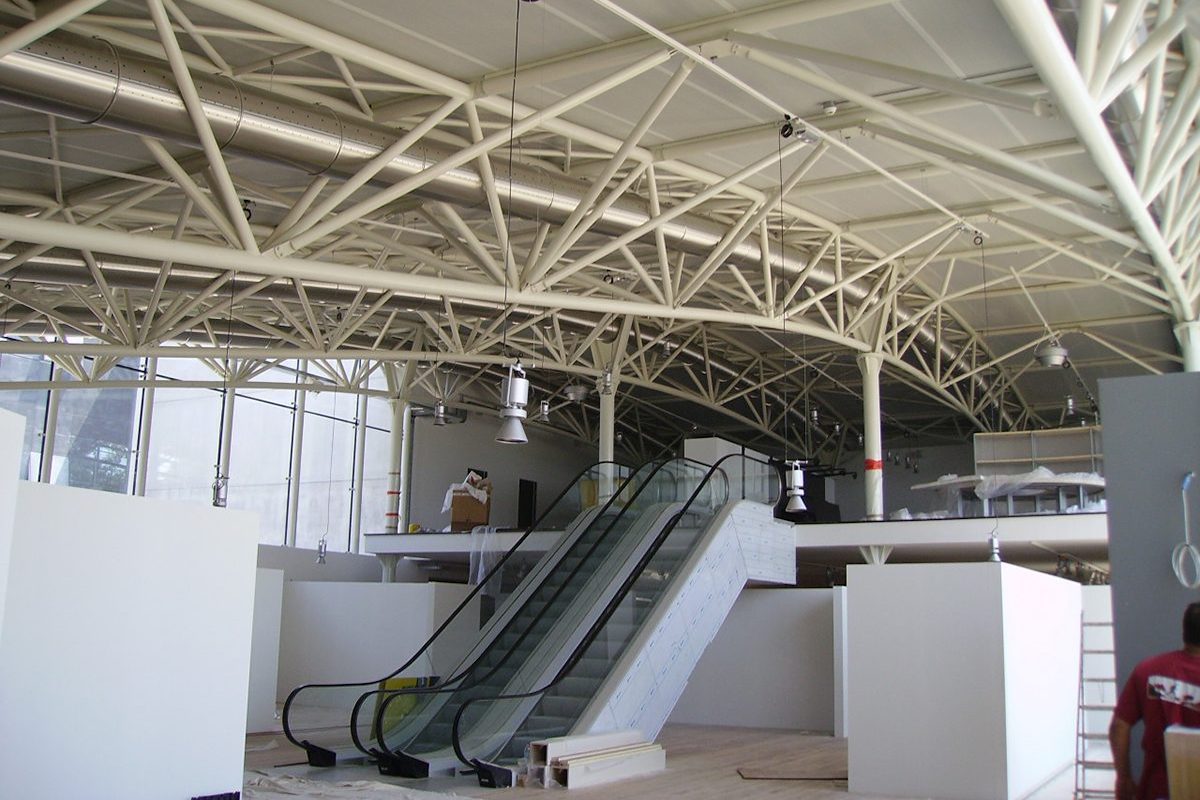

New exhibition space project
Spatial lattice beam detail
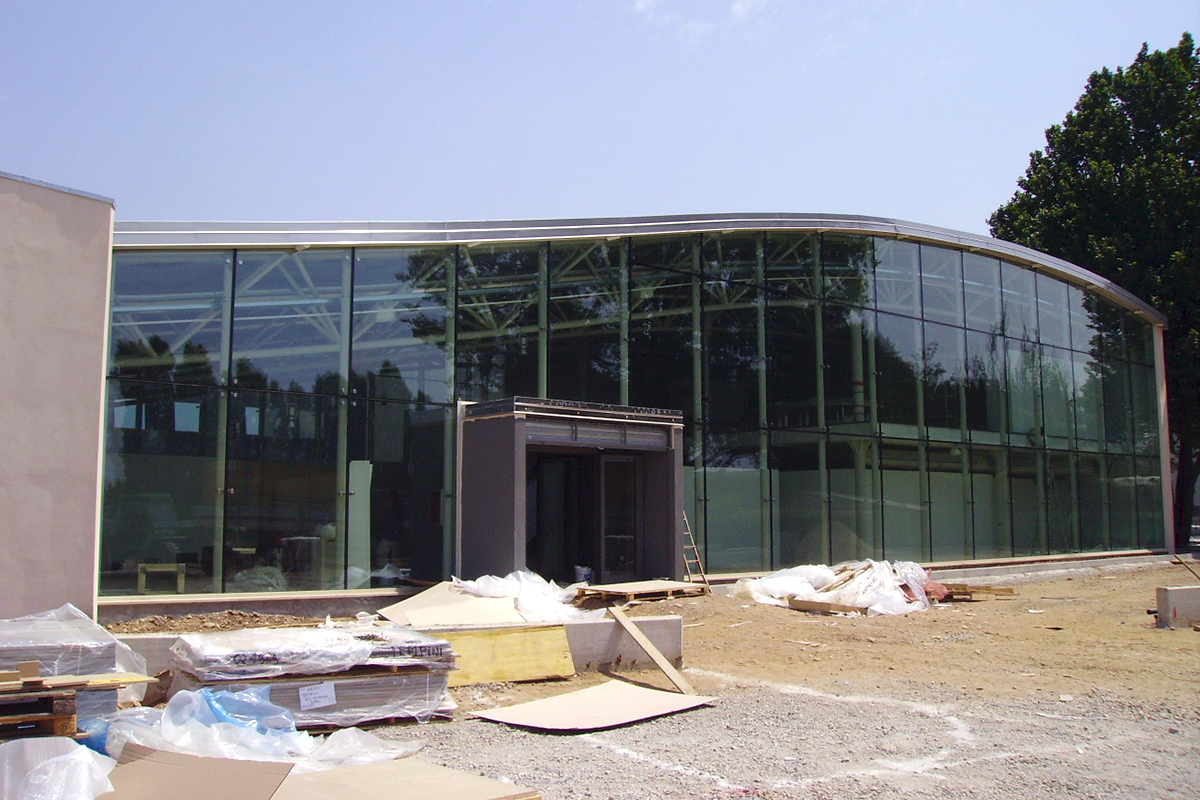

New exhibition space project
Stained glass detail and external structure
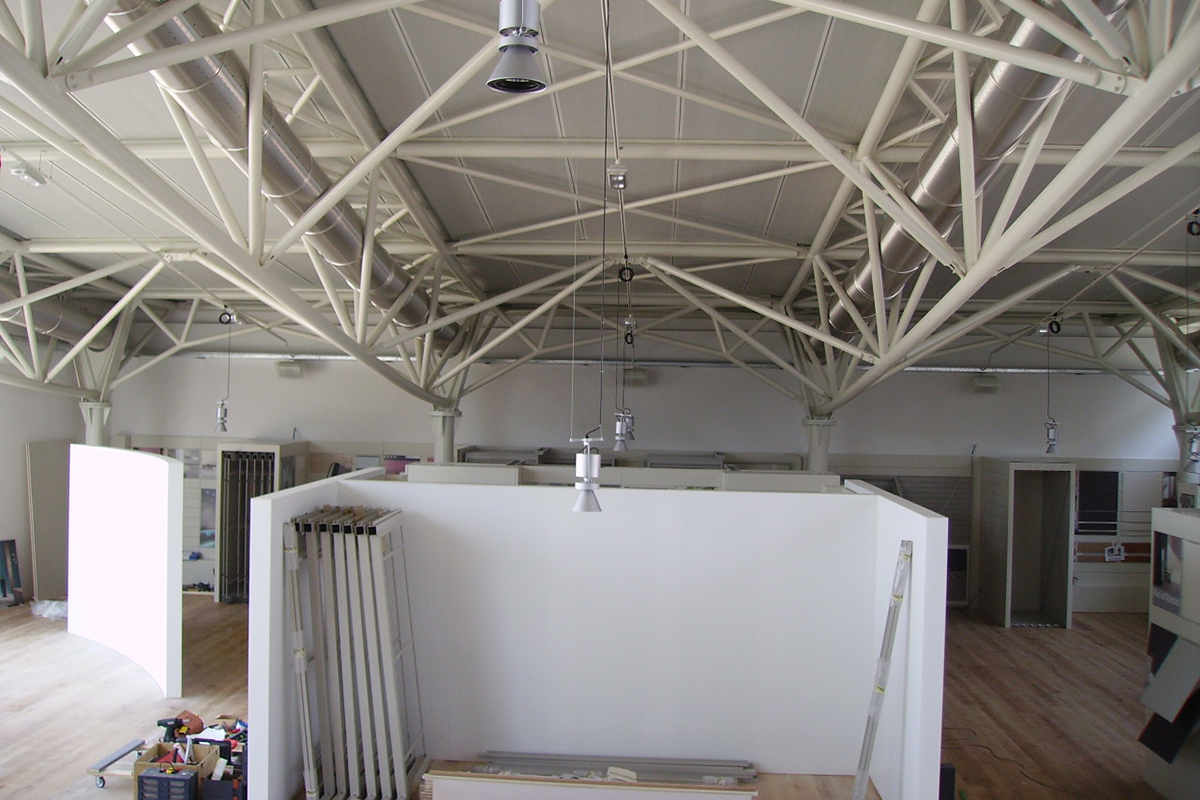

New exhibition space project
Spatial lattice beam detail
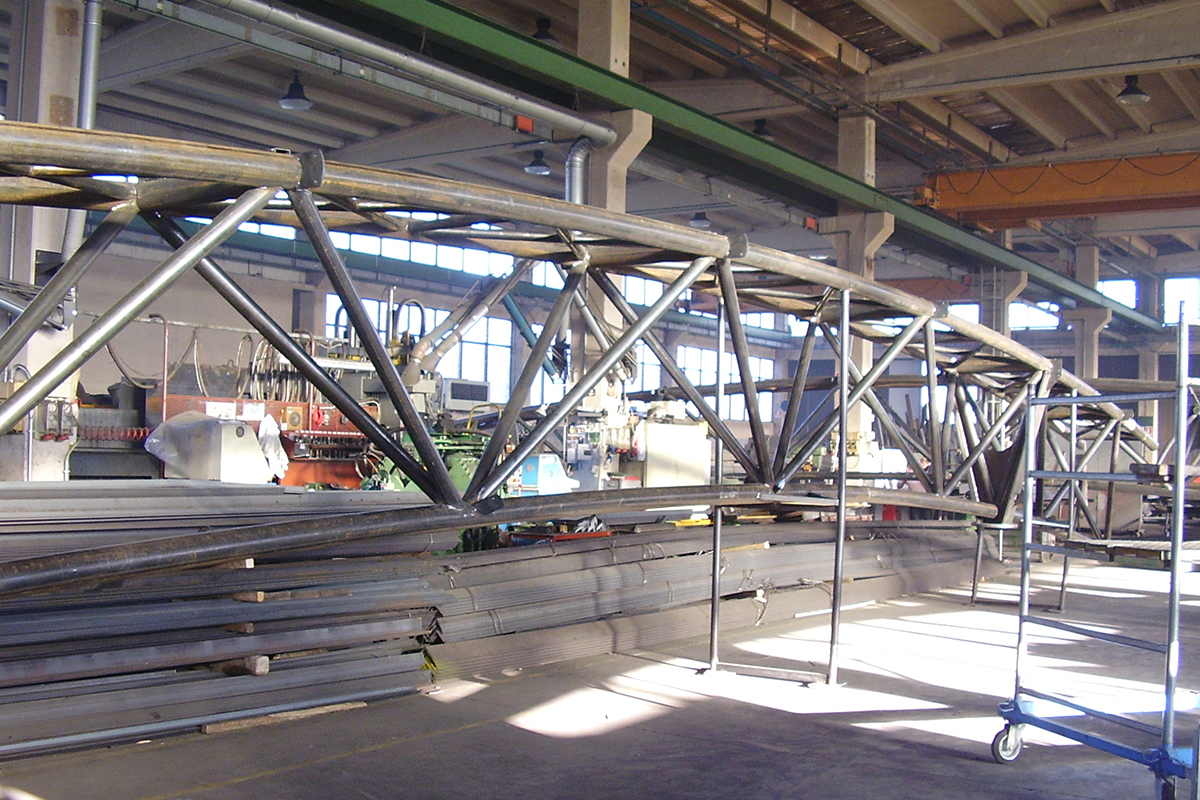

New exhibition space project
Construction phase
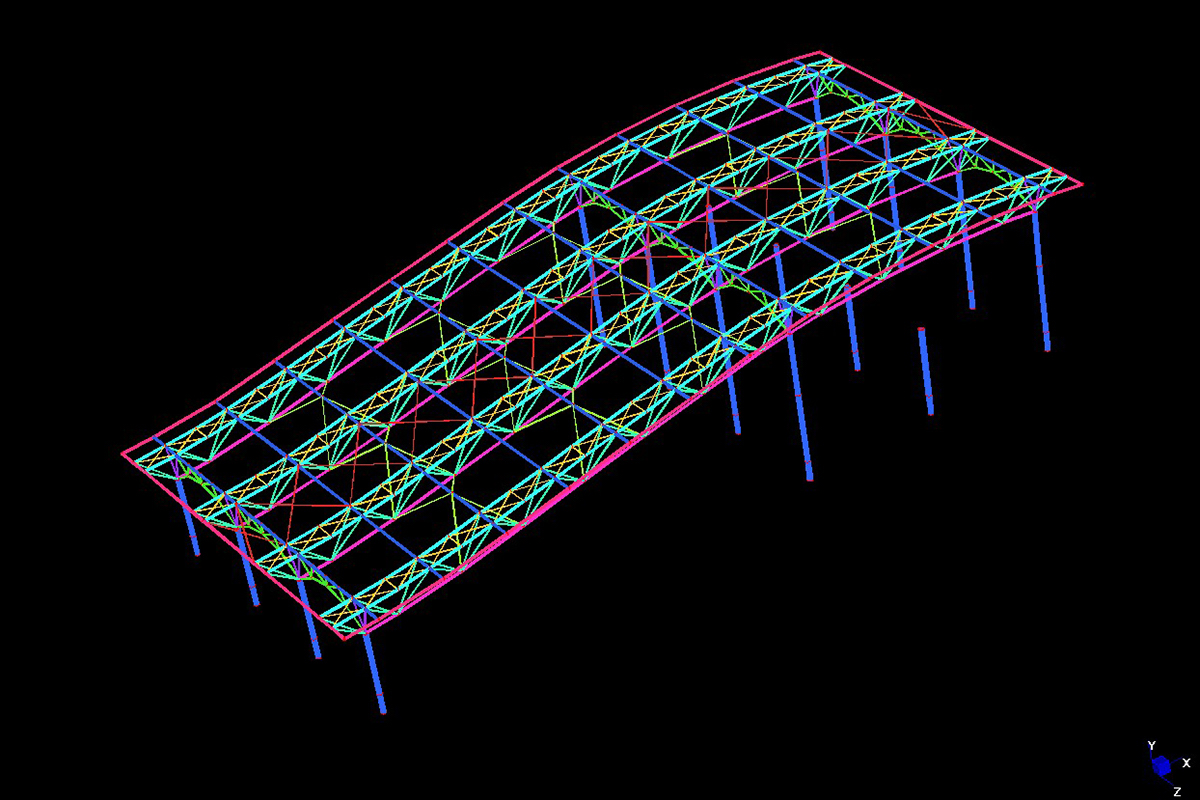

New exhibition space project
Three-dimensional structural design
