IKEA commercial complex renovation
Expansion and renovation of the IKEA Store in Aubonne, canton Vaud (CH). The assignment concerns survey, civil and structural design and construction supervision of the building which is the result of successive extensions and stratifications carried out over the years on the first building of 1978. The intervention concerns an area of approximately 40,600 square meters, of which there is a covered area of about 22,000 square meters. The works were carried out in an open shop, intervening into phases; the existing portion of the store has undergone a complete reconfiguration, the remaking of the existing plants and the renovation of the architectural finishes.
The store is made up of the basement (of limited extension), ground, first and second floors (also of limited extension). The structure consists of prefabricated and steel pillars, the floors consist mainly of steel beams with metal sheet and a reinforced concrete hood. The main beams of the roof are steel truss beams supporting secondary metal beams, the deck is made of corrugated sheet.
- Località: Aubonne, Canton Vaude (CH), Switzerland
- Committente: IKEA Switzerland
- Settore: Business-Industry
- Servizi:
- Project summary:
22,000.00 m2
9 work phases
€ 50,000,000.00 of investment
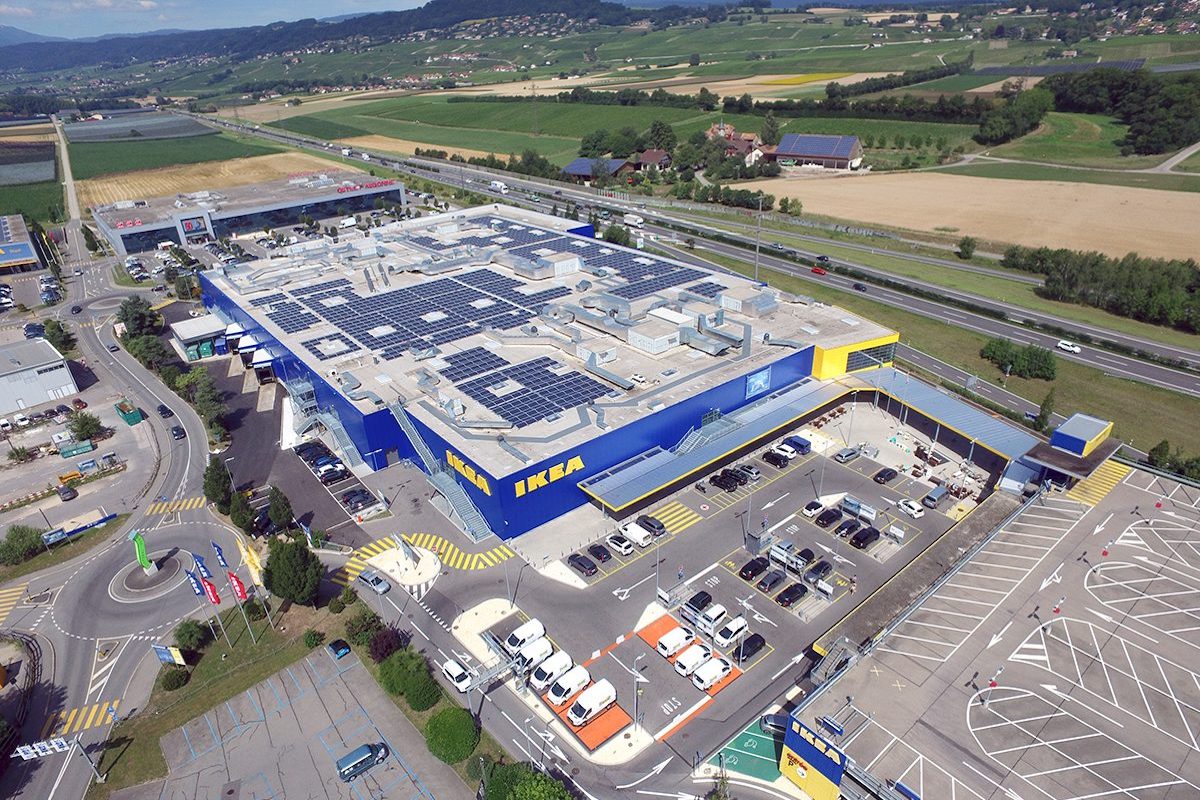

Commercial building reconfiguration
General overview
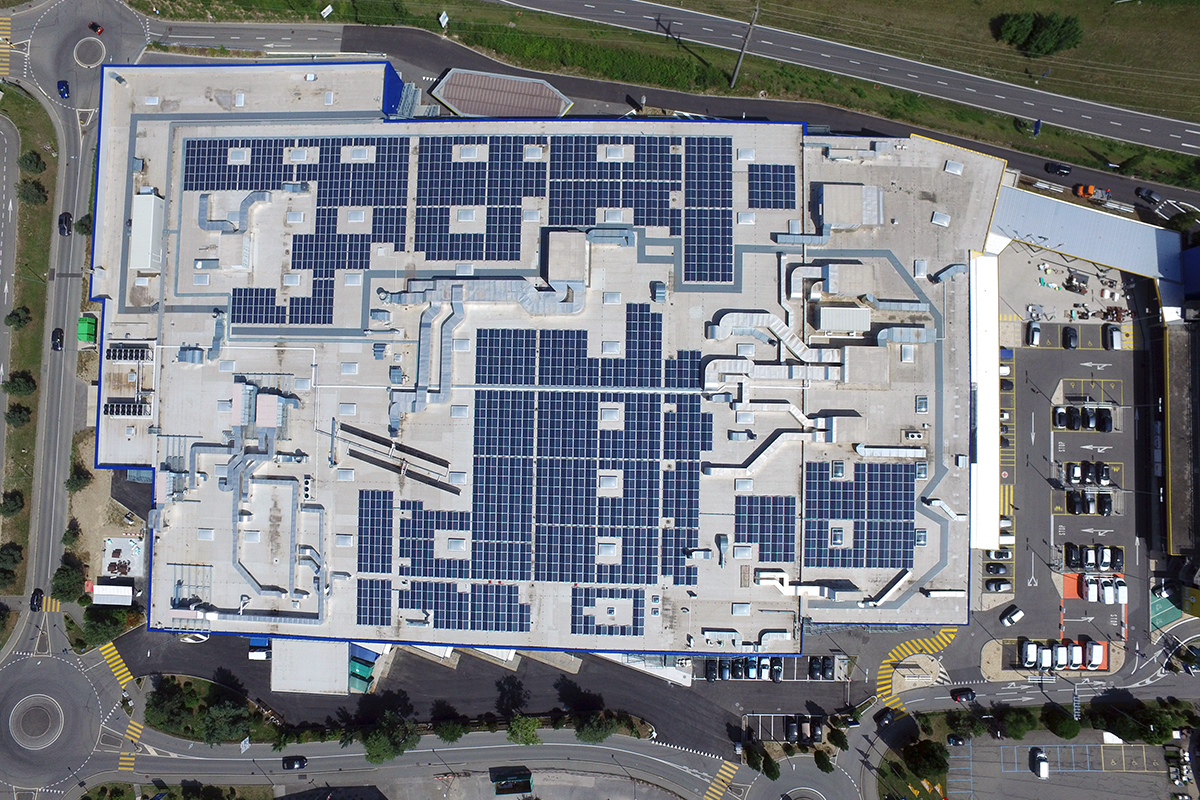

Commercial building reconfiguration
General overview
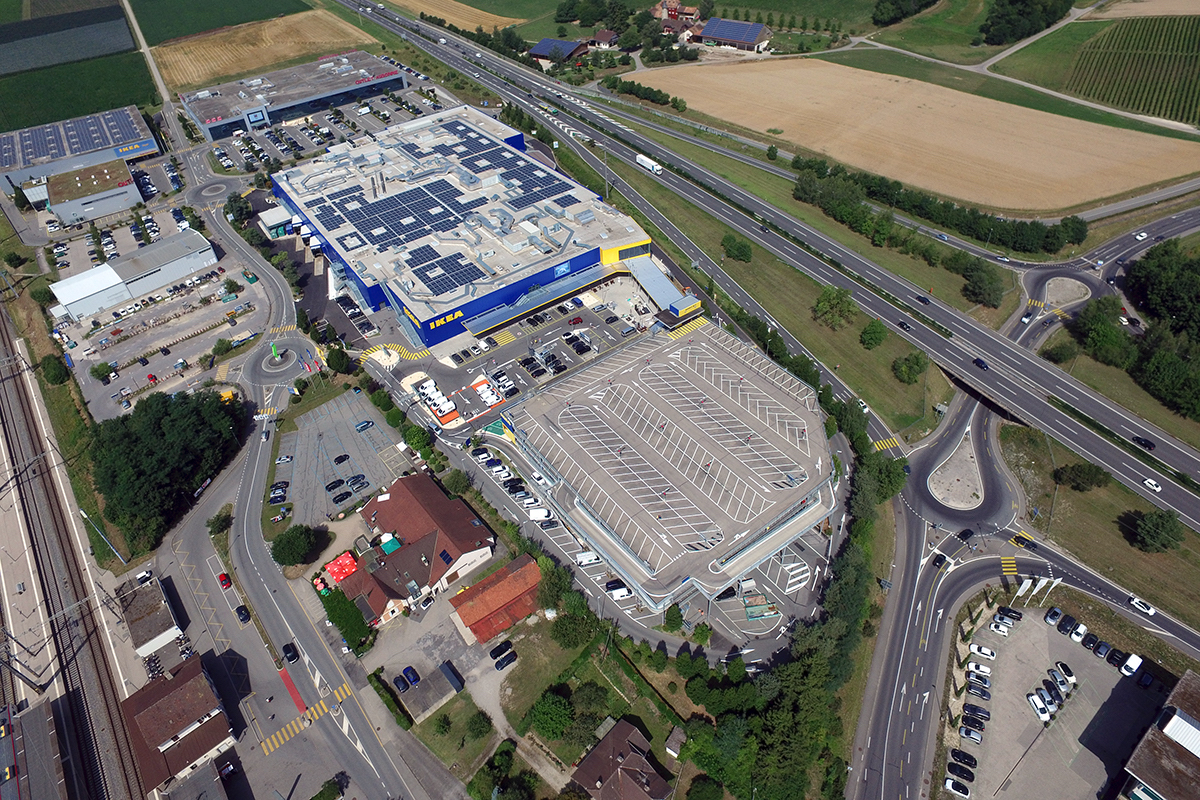

Commercial building reconfiguration
General overview
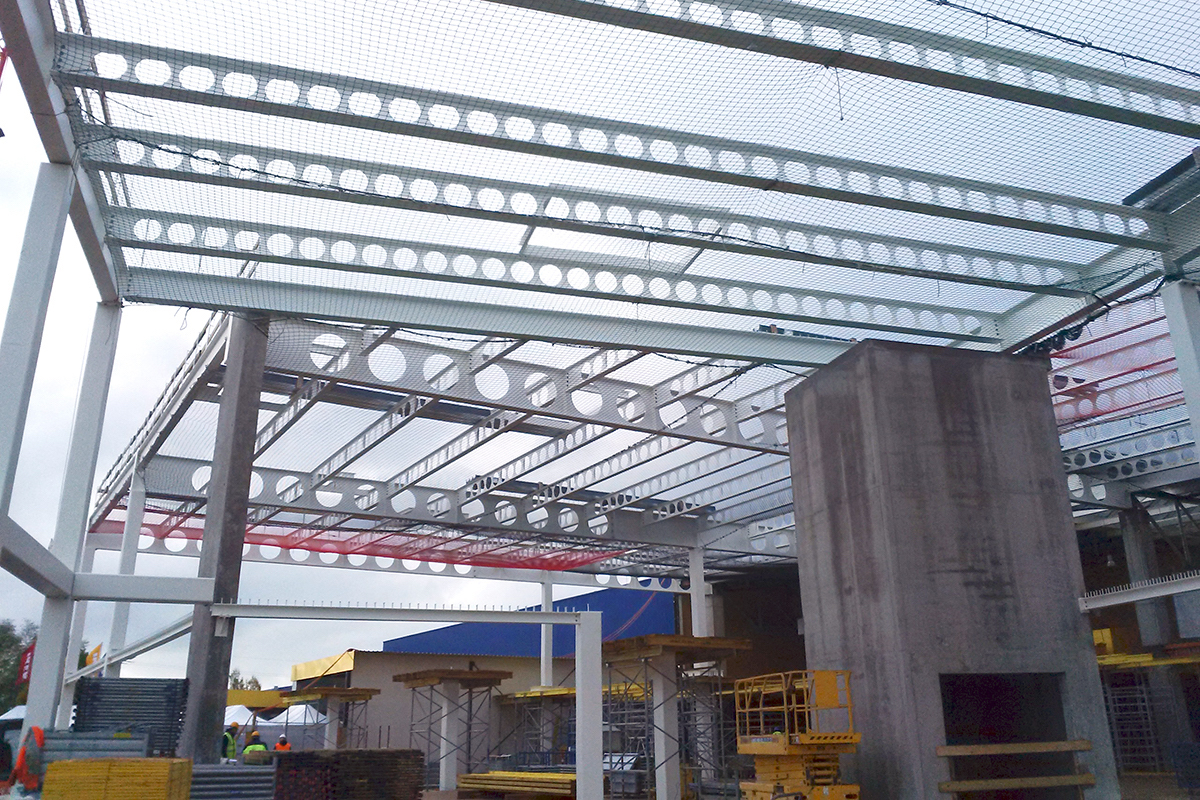

Commercial building reconfiguration
Detail of the roof structure
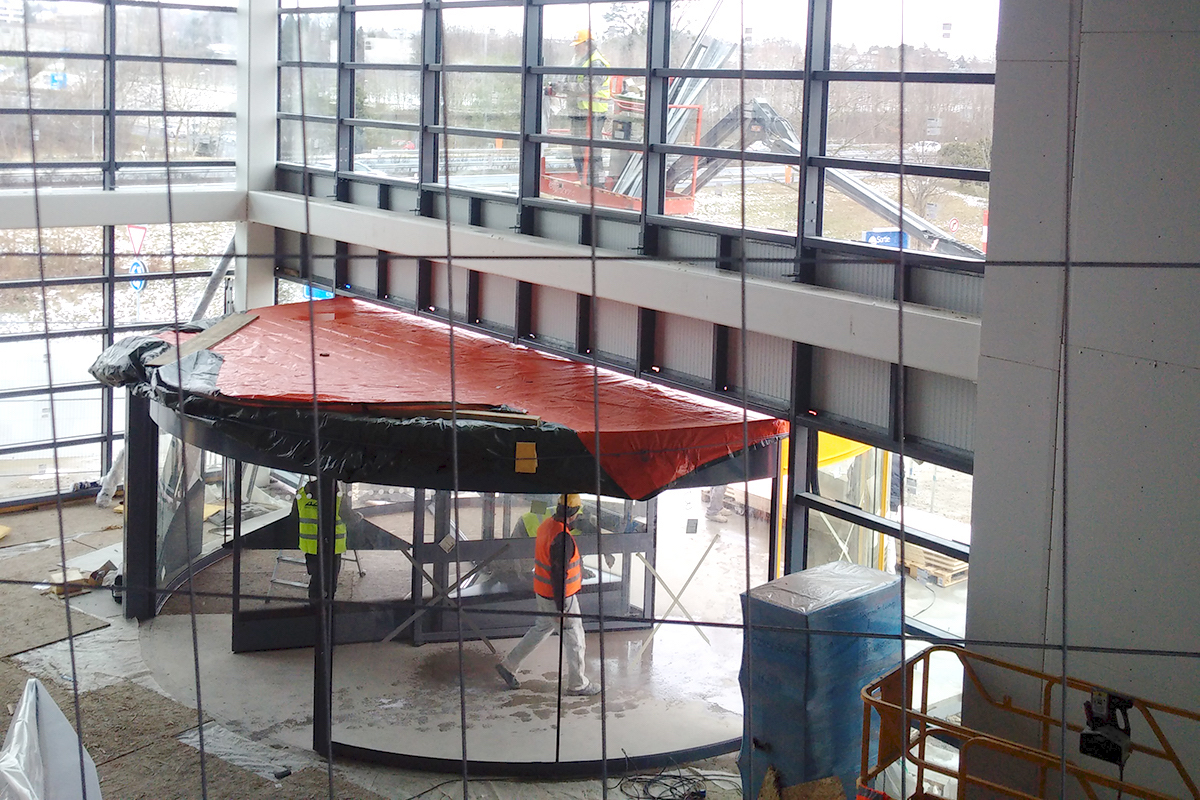

Commercial building reconfiguration
Entrance wall detail
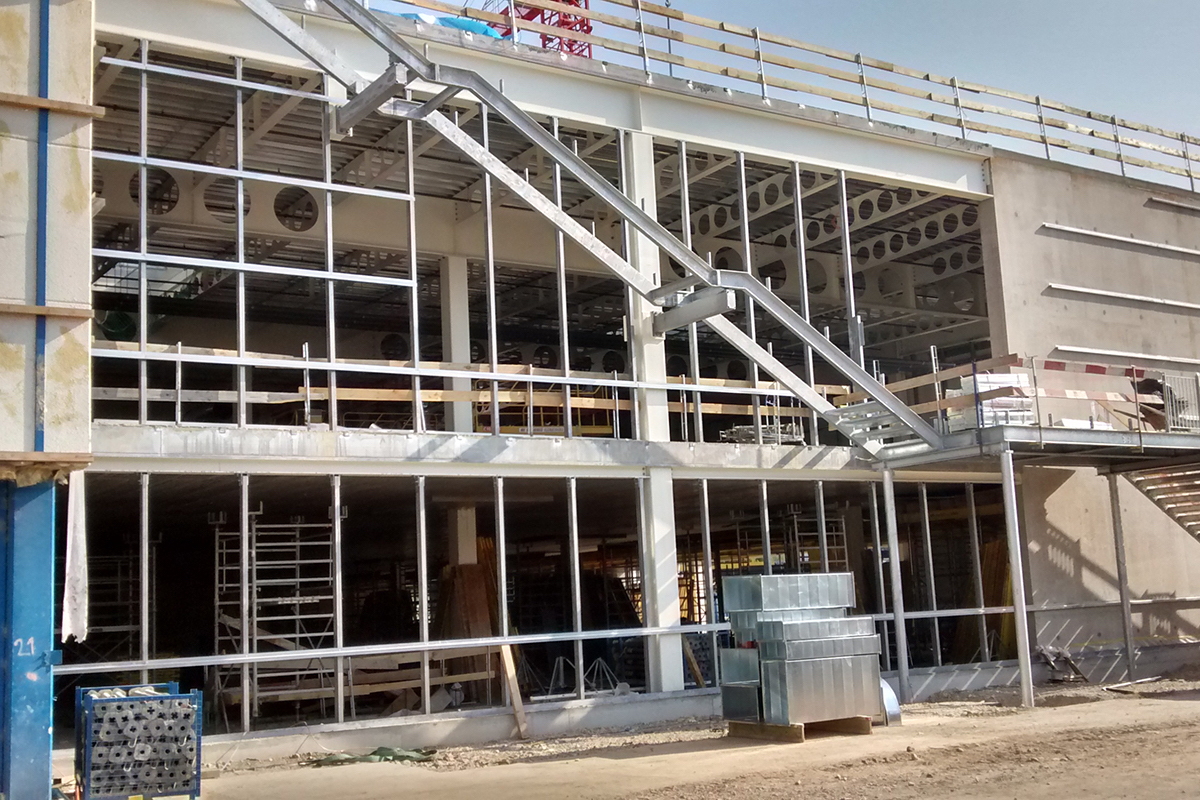

Commercial building reconfiguration
Construction phase detail
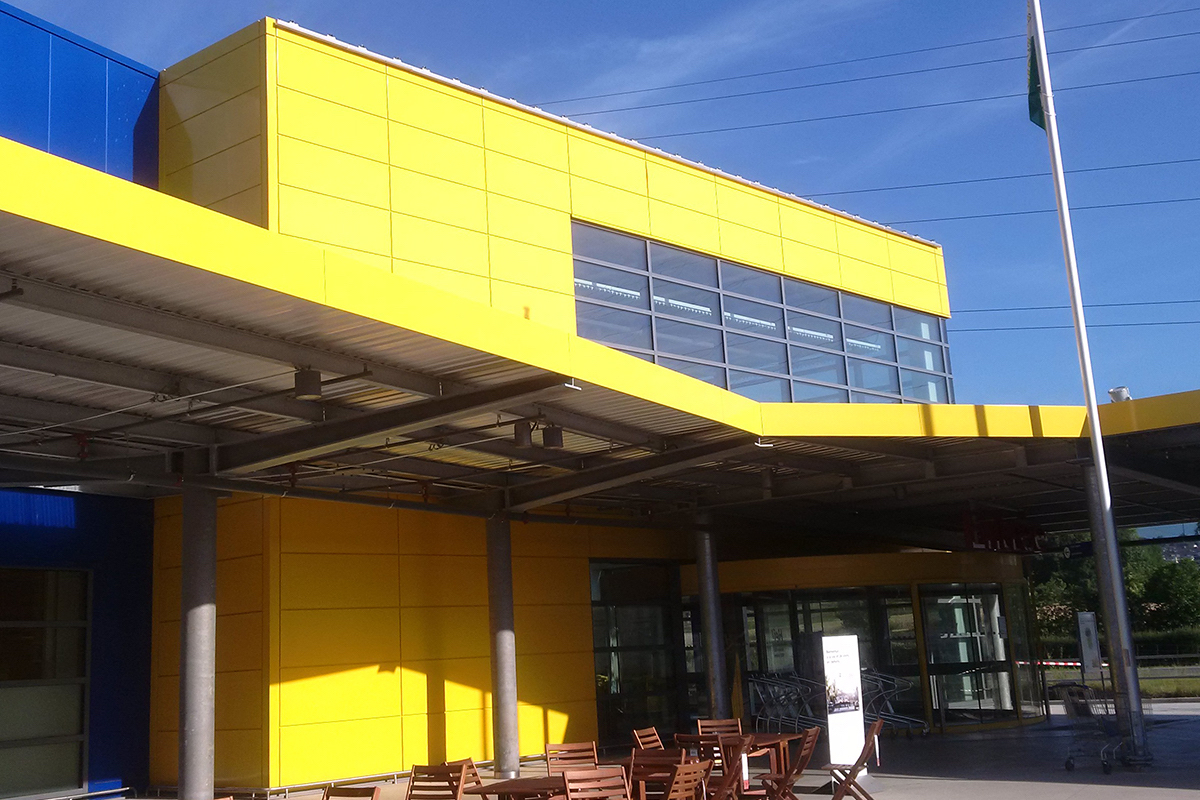

Commercial building reconfiguration
Canopy detail completed
