New IKEA shopping complex
New IKEA shopping complex
The project concerns the structural design and construction supervision for the construction of the Ikea commercial complex, located in the municipality of Parma.
The complex is set on an area of 67,000 m2 and is built with prefabricated technology. Spread over 3 floors above ground, the structure is built with deep foundations on poles with a diameter of 1.20 m – 0.80 m, with a length between 24 m and 44 m.
The complex consists of a main building of about 160×90 m and two secondary buildings, destined to receive goods and the entrance area.
- Località: Parma
- Committente: Ikea Italia
- Settore: Business-Industry
- Servizi:
- Project summary:
14,000.00 m2
€ 25,000,000.00 of investment
1,050 foundation piles
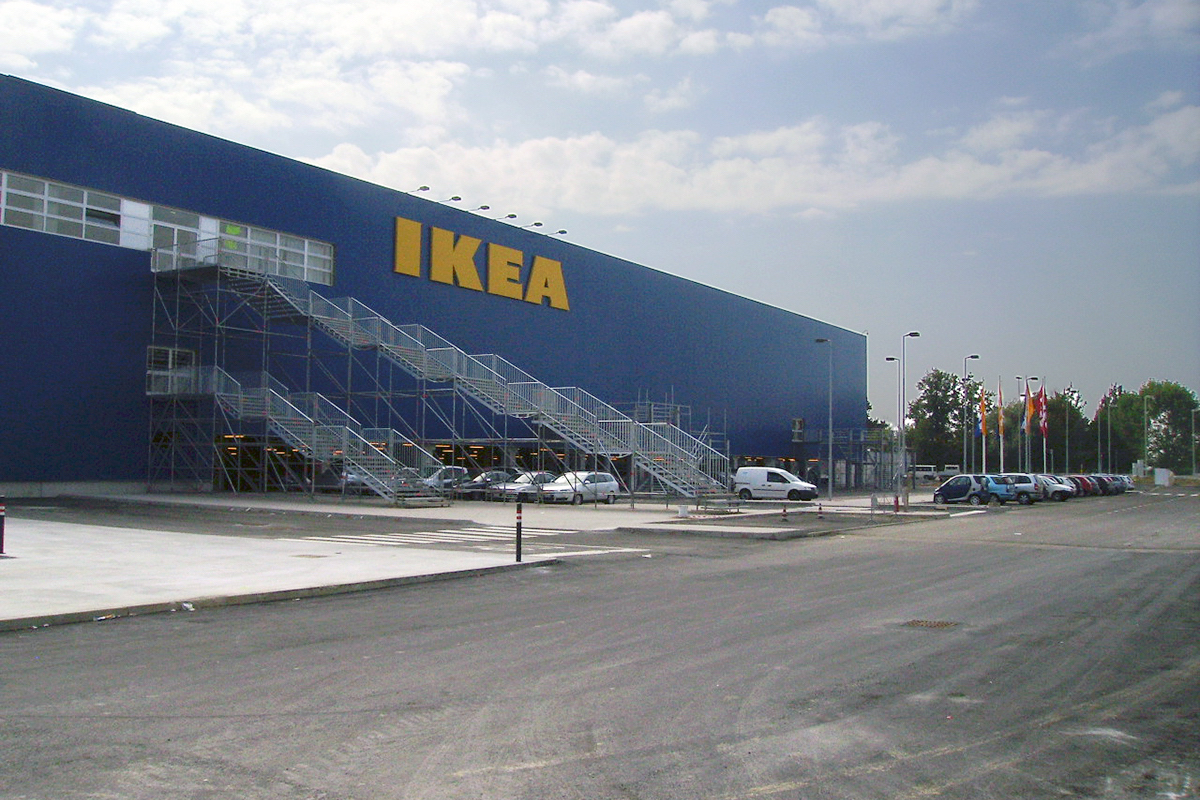

Info
Ikea Parma
Structure and design
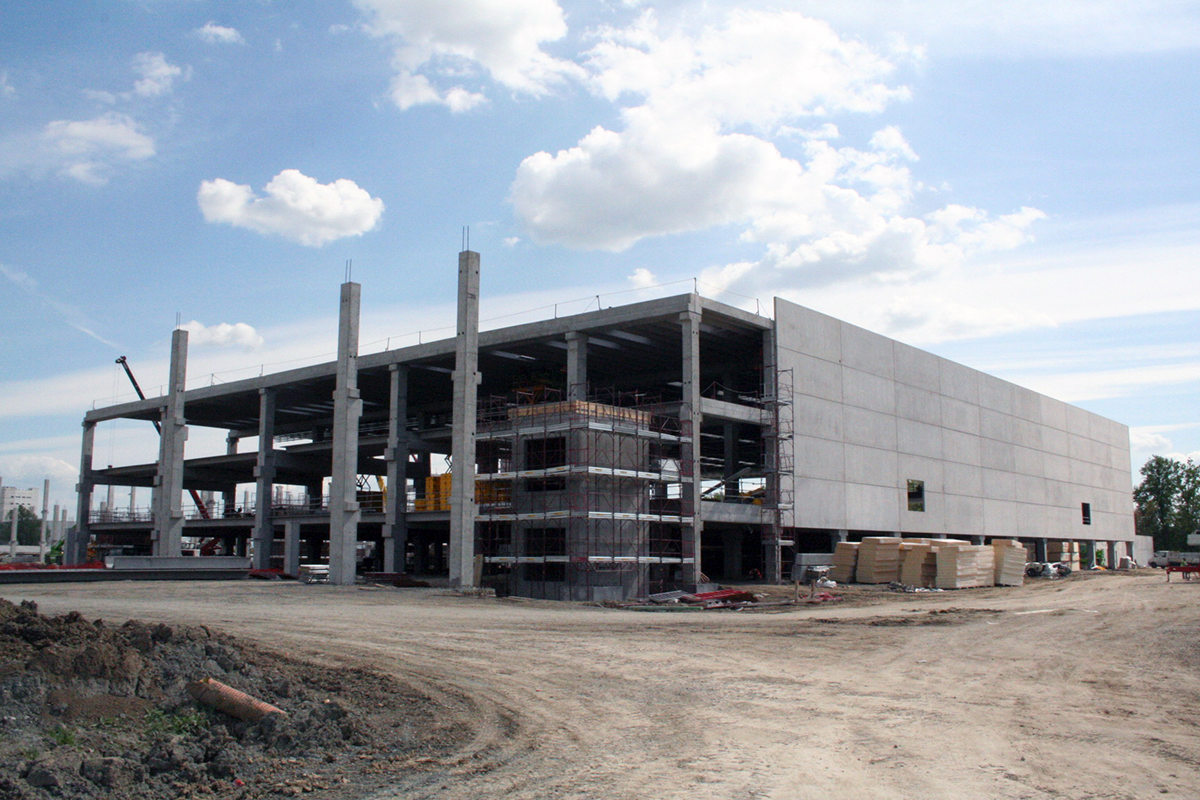

Info
Ikea Parma
Construction of prefabricated structure
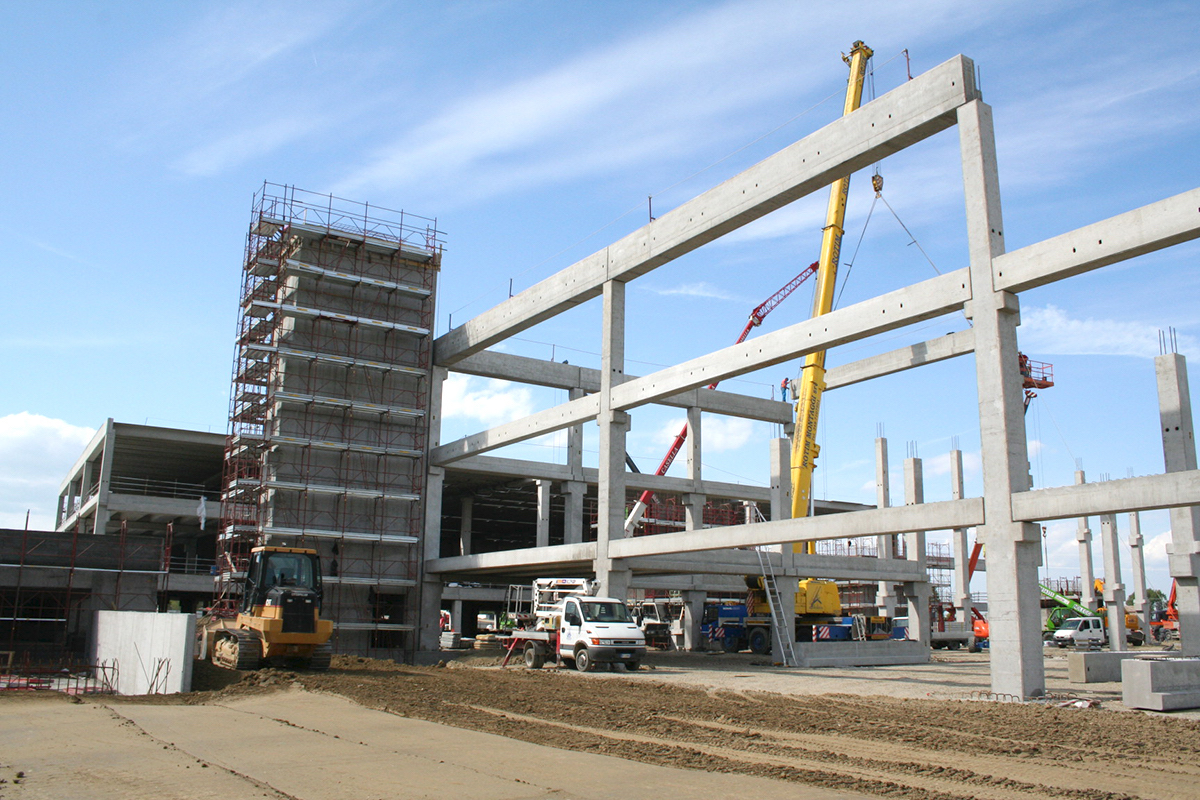

Info
Ikea Parma
Construction phase
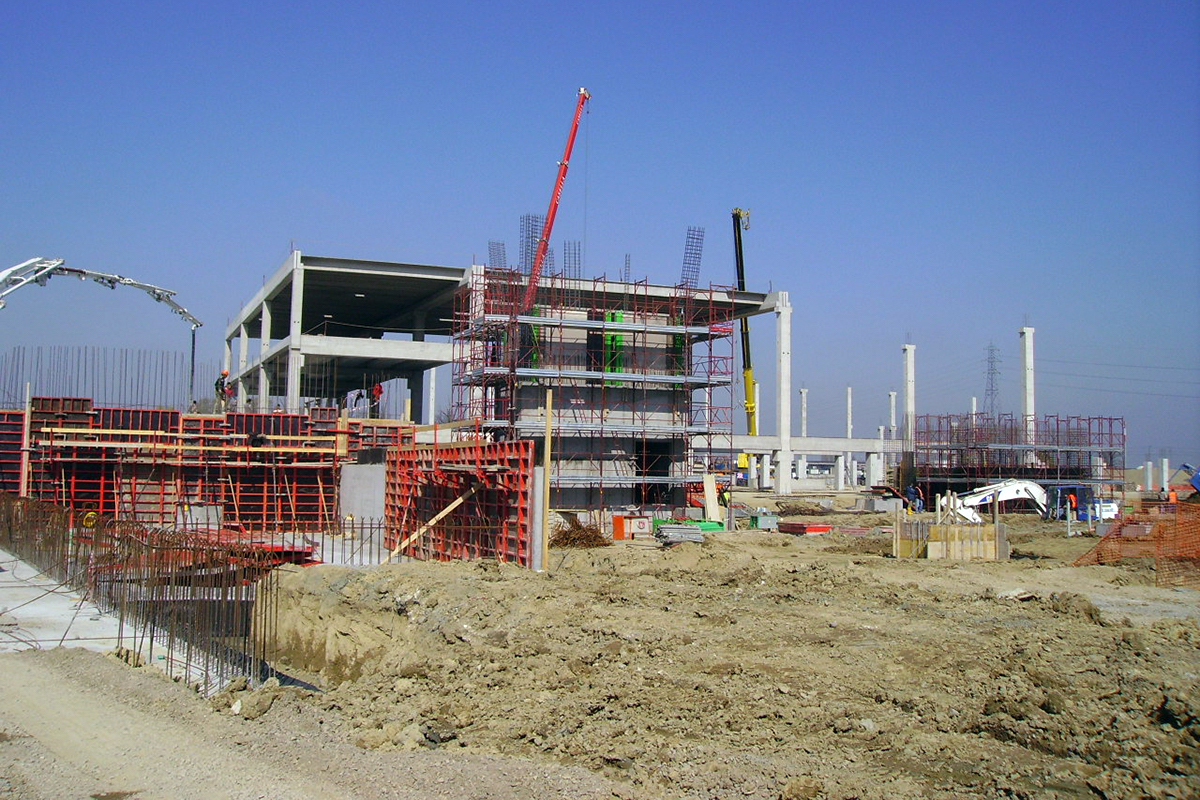

Info
Ikea Parma
Prefabricated construction phase
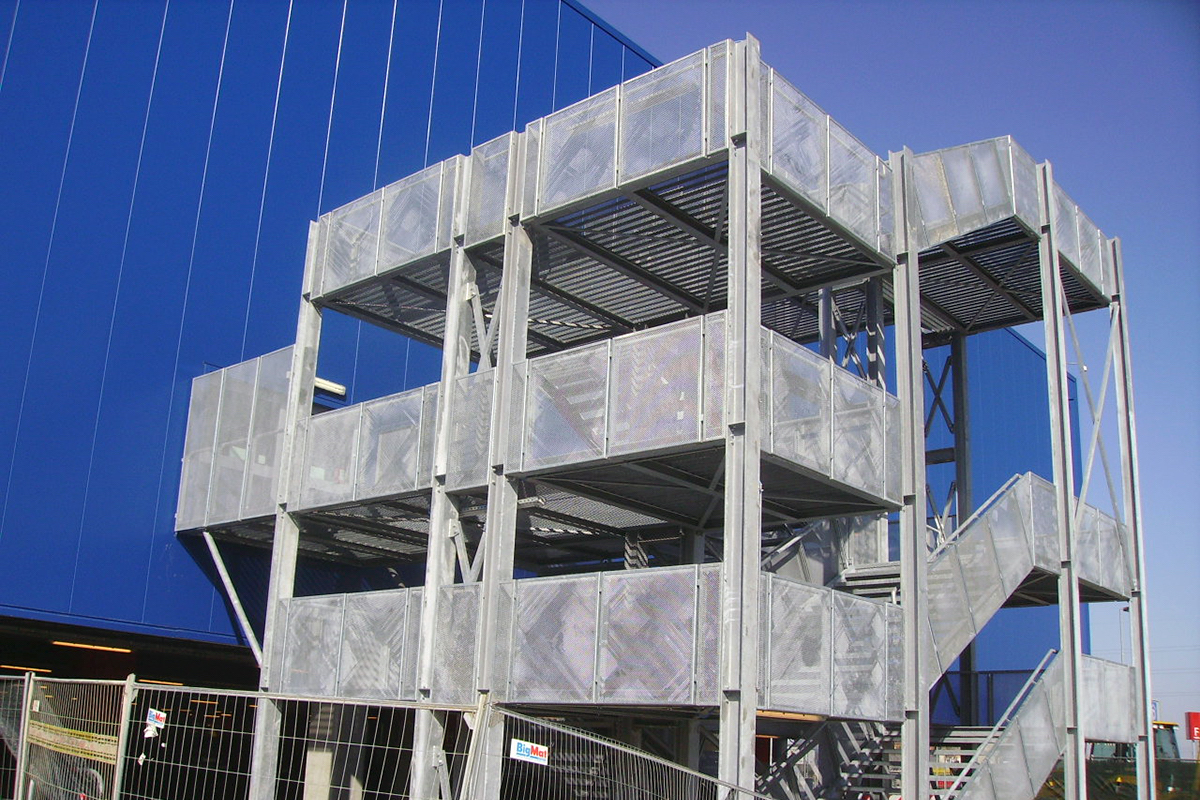

Info
Ikea Parma
External fire escape staircase
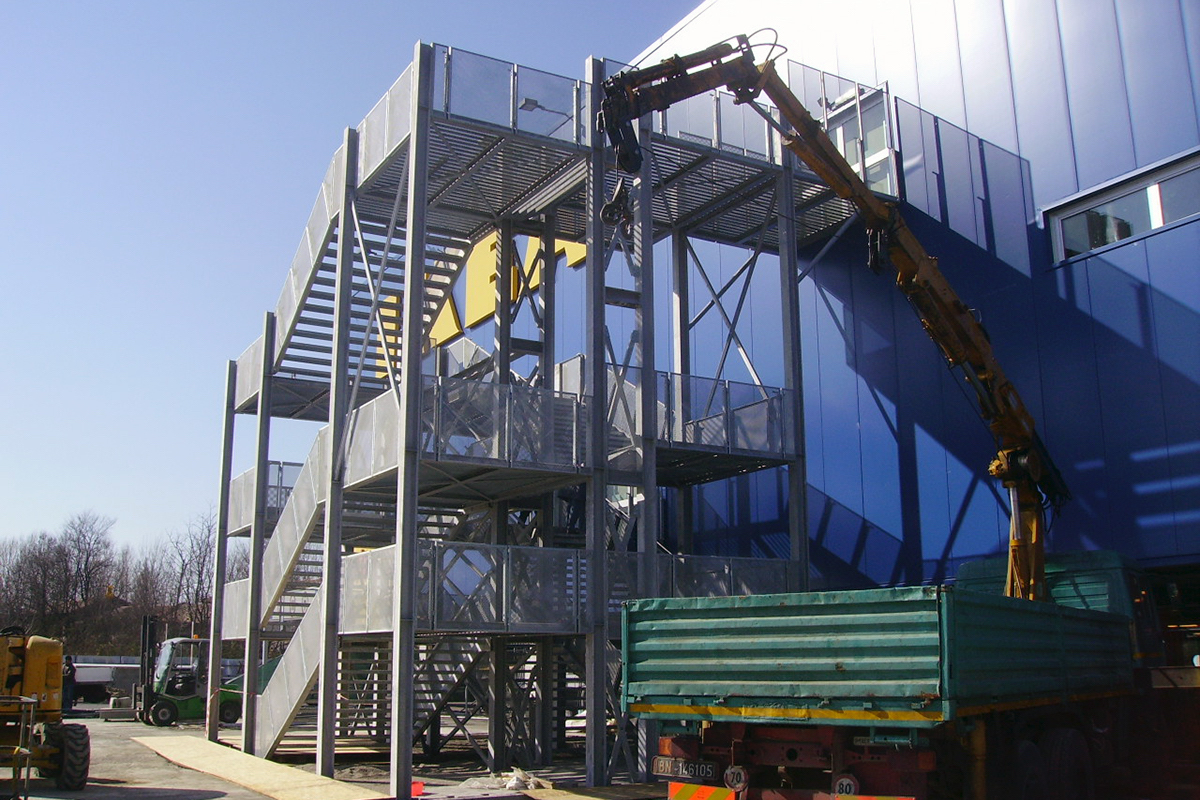

Info
Ikea Parma
External fire escape staircase
