IKEA new commercial complex
The assignment concerns the civil and structural works management and the general accounting of the new IKEA Store in San Giovanni Teatino, province of Chieti. The project involves an area of approximately 40,600 square meters which is located on a hillside that has been appropriately shaped to accommodate the store. The intervention also includes a series of road works that reconfigured the road network in the area.
The construction, whose cover surface of around 18,500 square meters, has an almost rectangular shape with dimensions in plan of about 168m x 126m, maximum height 18.6m.
The building is made up five levels: the first two are used for parking, the third and fourth ones for commercial distribution use, the fifth one is for installations and other technical activities. The structure consists of three prefabricated decks and a corrugated sheet roof. The vertical elements consist of prefabricated pillars and walls in reinforced concrete.
- Località: San Giovanni Teatino, Chieti
- Committente: Ikea Italia
- Settore: Business-Industry
- Servizi:
- Project summary:
18,500.00 m2
€ 30,000,000.00 of investment
15,000 m3 of excavated land for site preparation
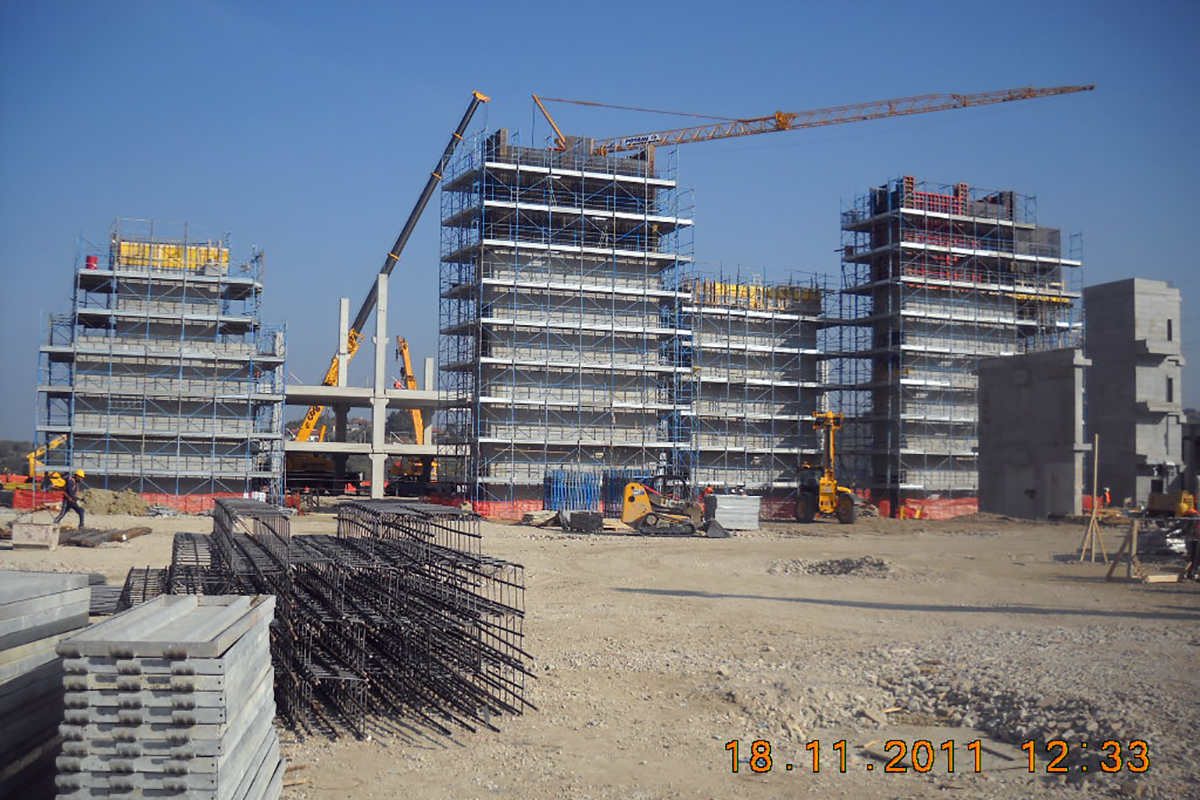

New construction commercial building
Construction phase
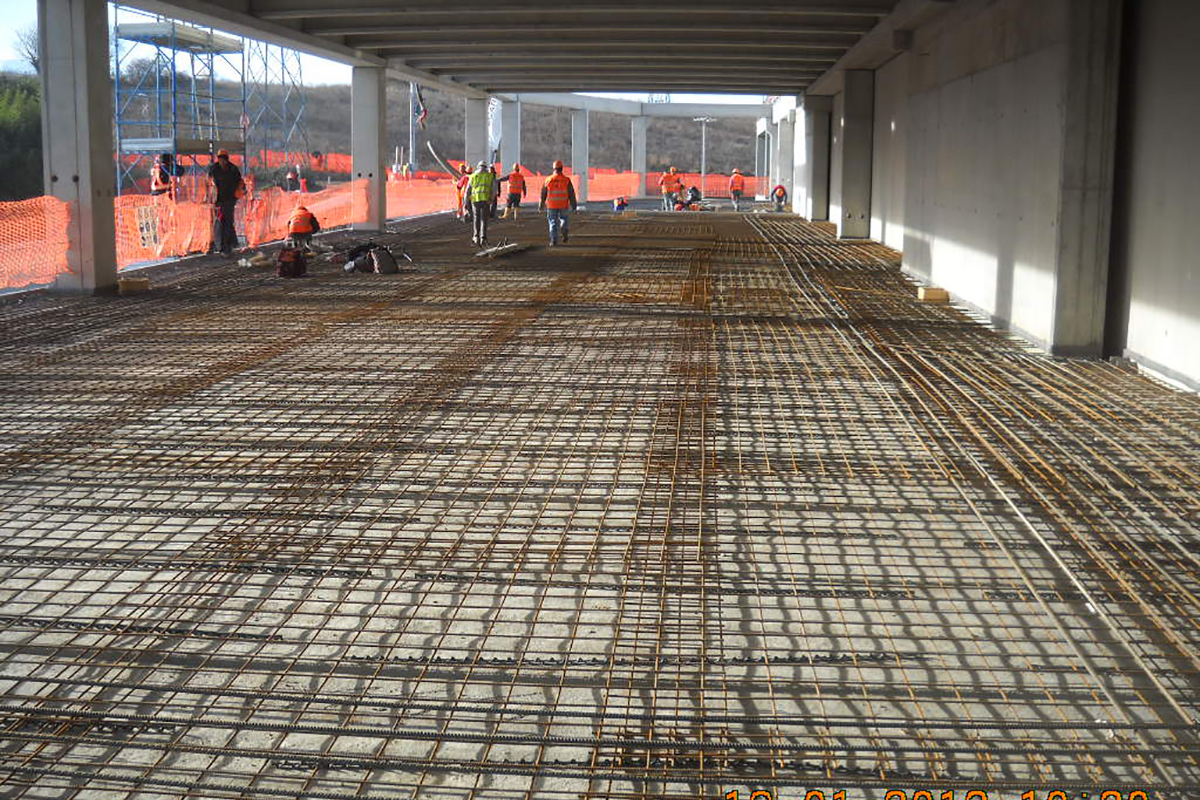

New construction commercial building
Detail of the structure of the slab
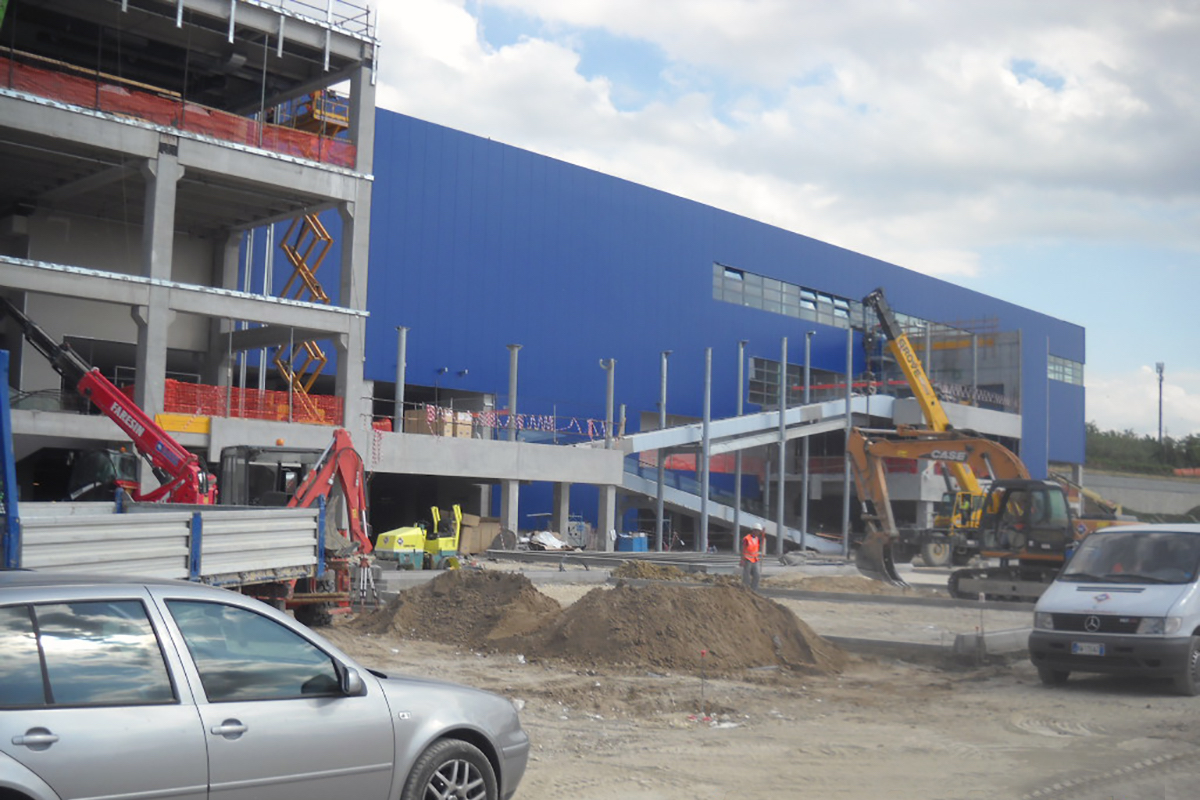

New construction commercial building
Construction phase detail
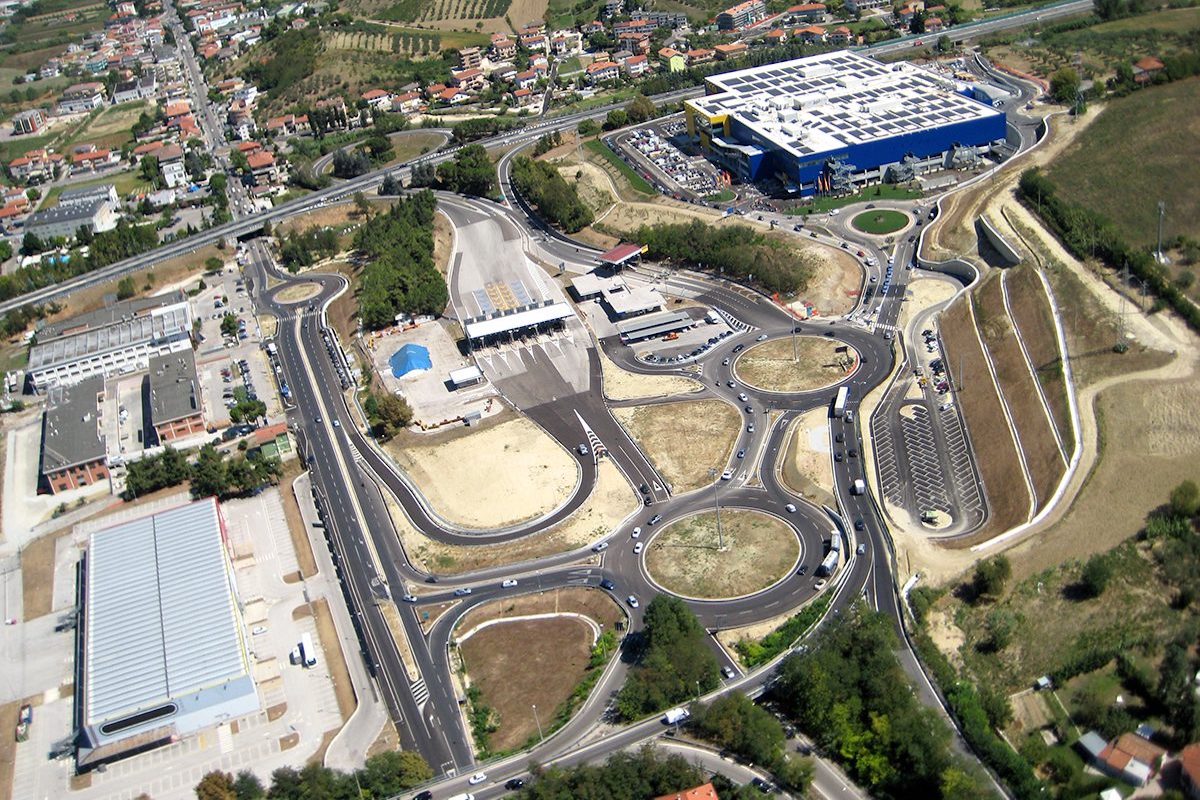

New construction commercial building
General overview
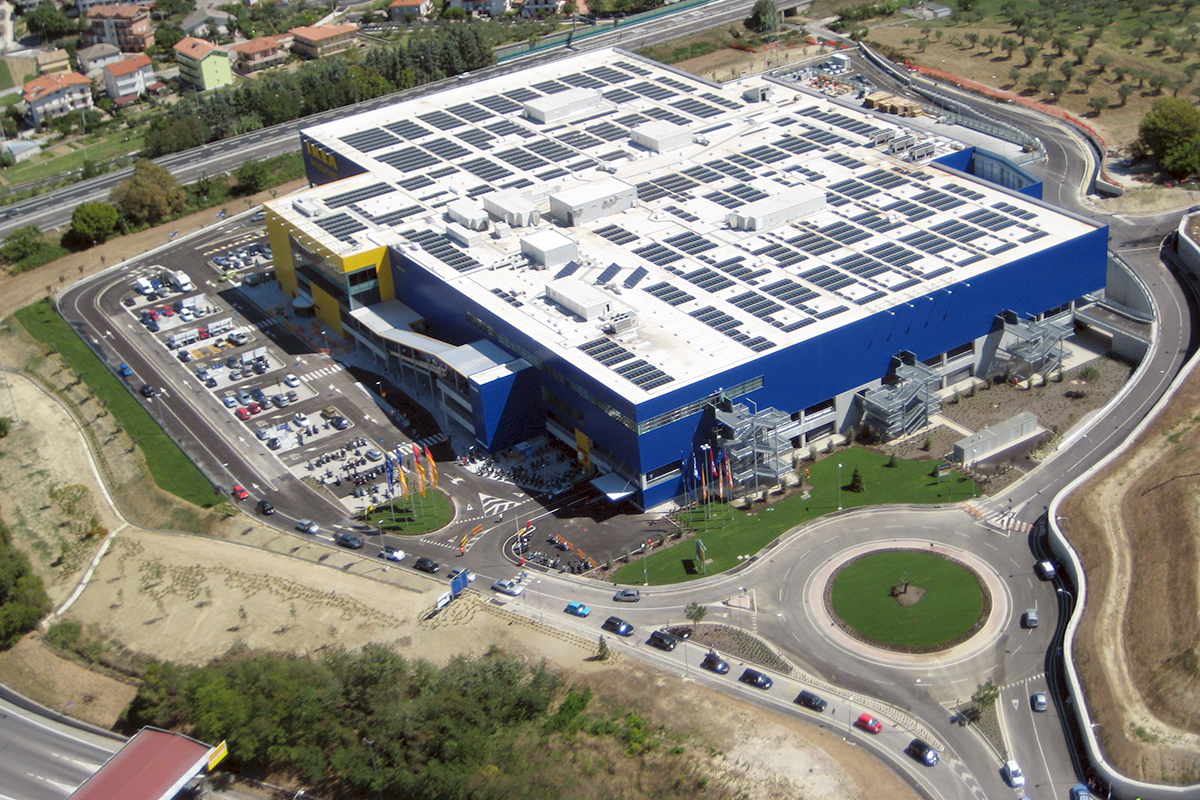

New construction commercial building
General overview
