Expansion of production warehouse
The project concerns the expansion towards the north of the production shed, for the entire length of the existing facade, so as to obtain a covered area of about 5,200 square meters and a storage capacity of about 100,000 forms of Grana Padano.
The enlargement of the cheese factory, built in prefabricated structure, was built adjacent to the north facade. The new shed will be used as a storage area for the forms, where the grana cheese will last for the duration of the ageing.
The new rectangular building will have the same length as the existing one of about 173 meters and a width of 30.50 meters.
We also dealt with all aspects of security, taking on the role of CSP, CSE and project manager.
For this project, the study made use of the BIM methodologies in order to optimize the planning of the construction site and minimize the margins of error.
- Località: Castenedolo (BS)
- Committente: Ambrosi S.p.A
- Settore: Business-Industry
- Servizi:
- Project summary:
5,000 m2 of expansion
100,000 Forms of Grana Padano stored
60 m of underground tunnels for evacuation
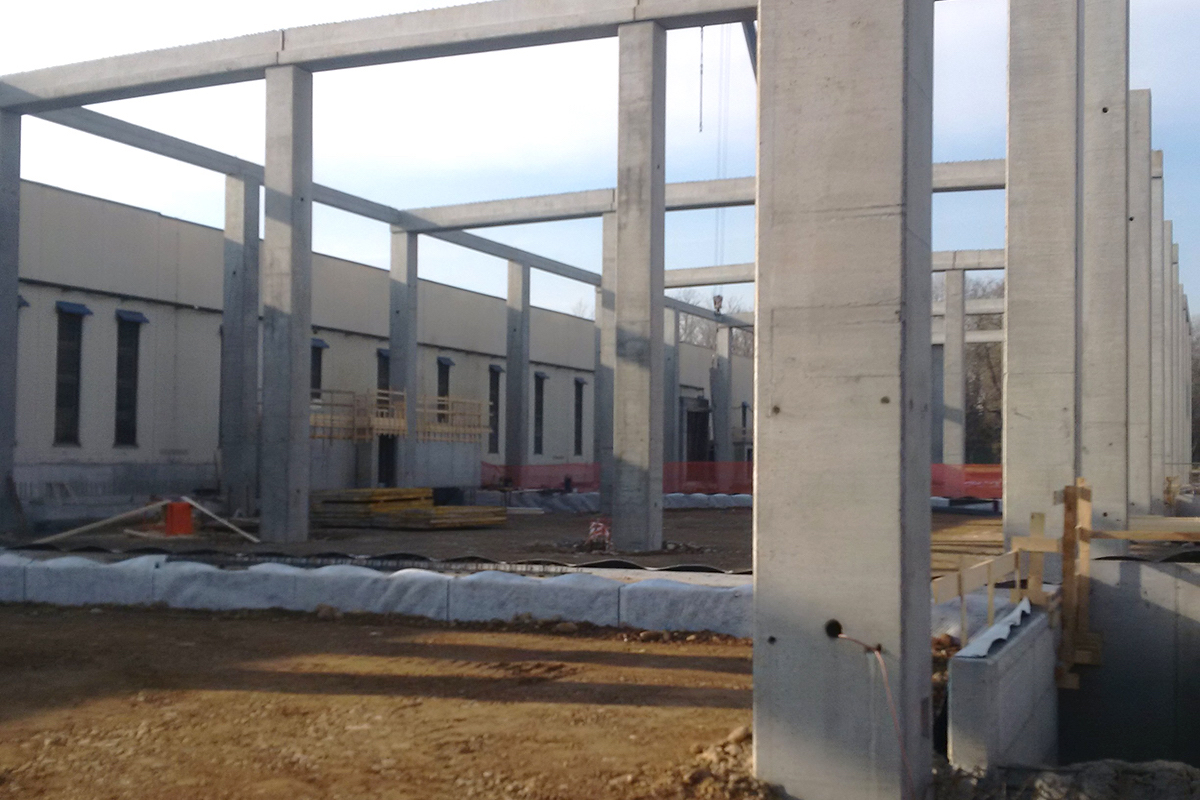

New seasoning warehouse
Prefabricated structures construction phase
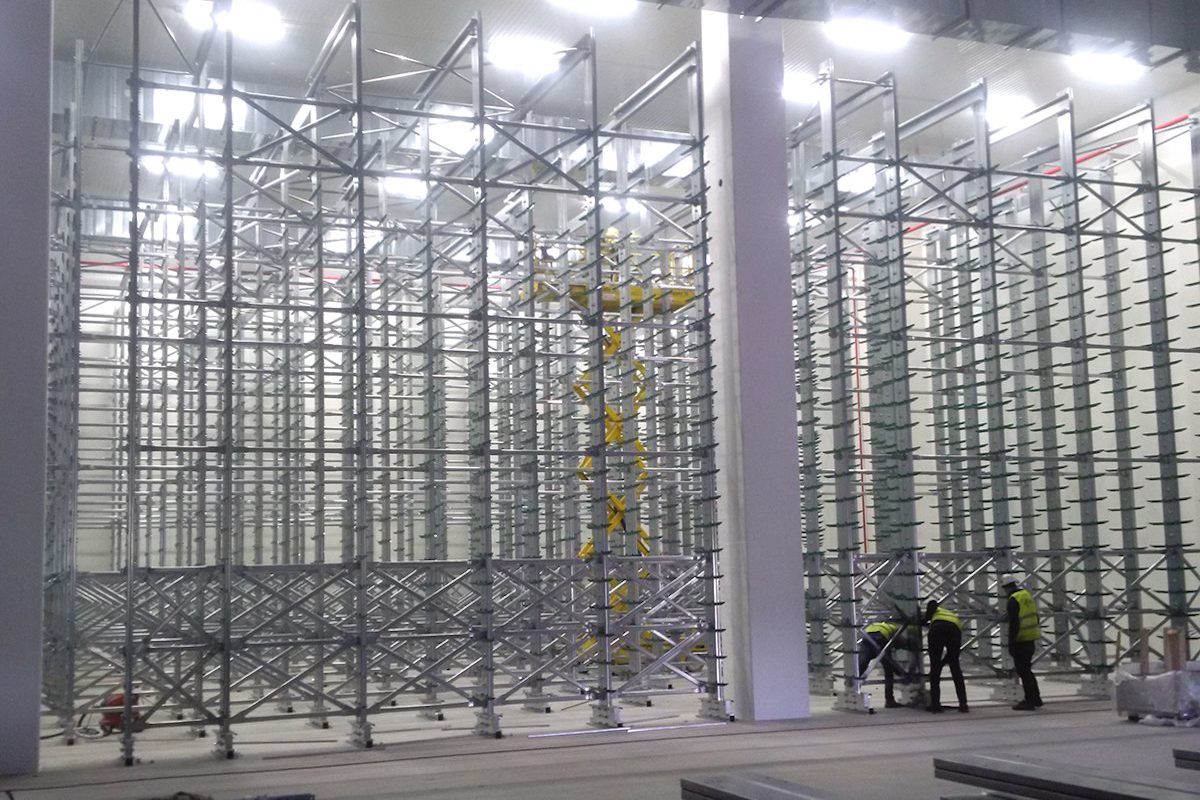

New seasoning warehouse
Realization phase of racks for cheese
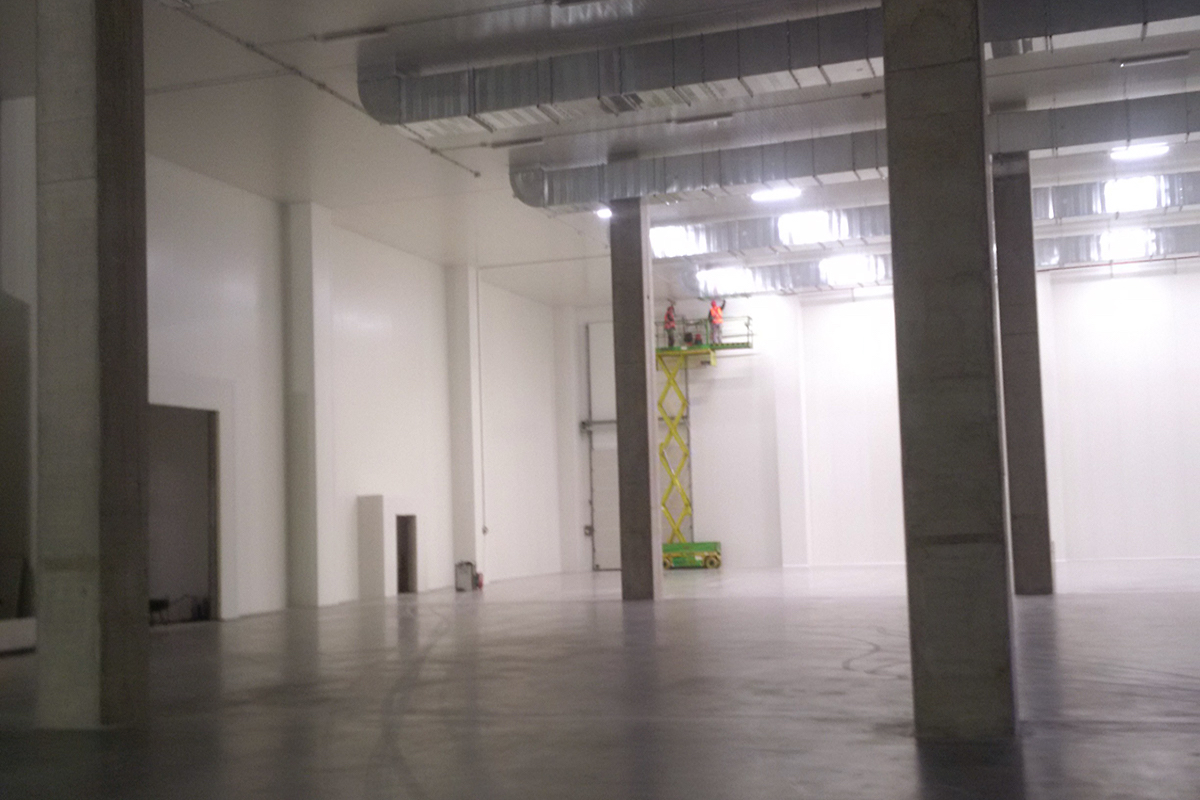

New seasoning warehouse
Prefabricated structures construction phase
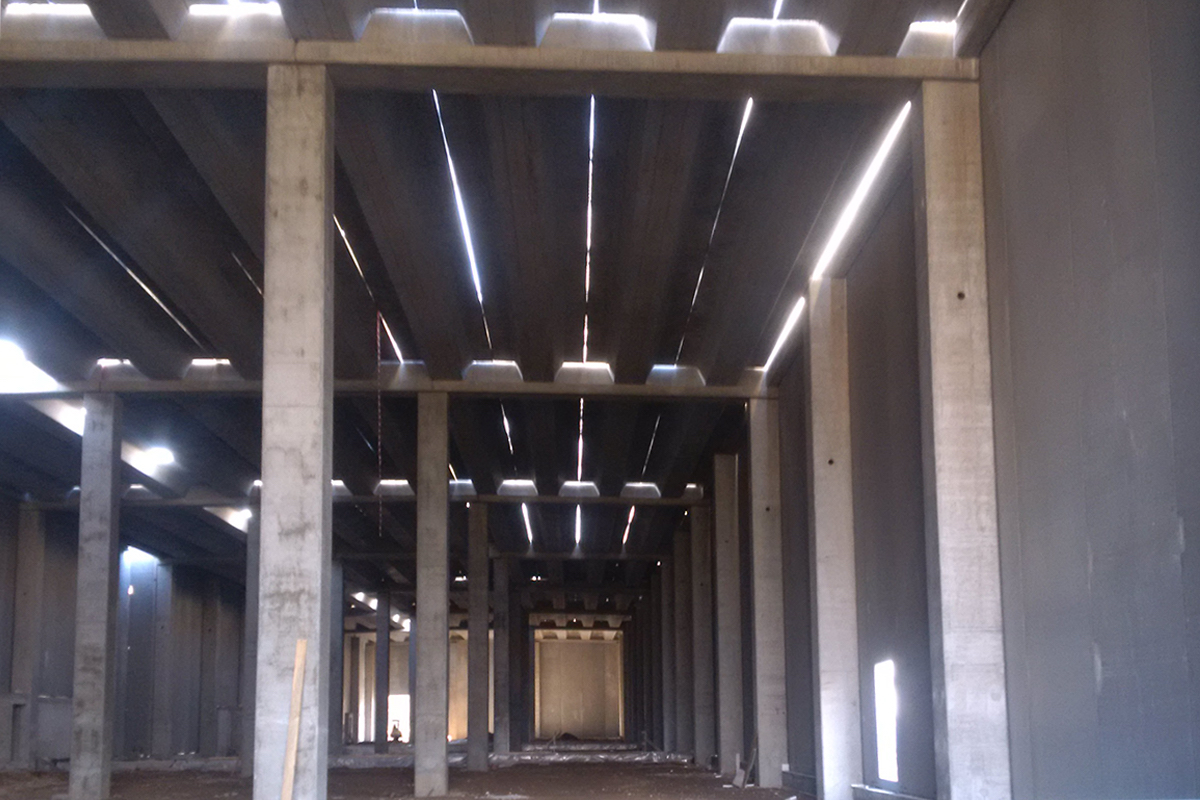

New seasoning warehouse
Prefabricated structures construction phase
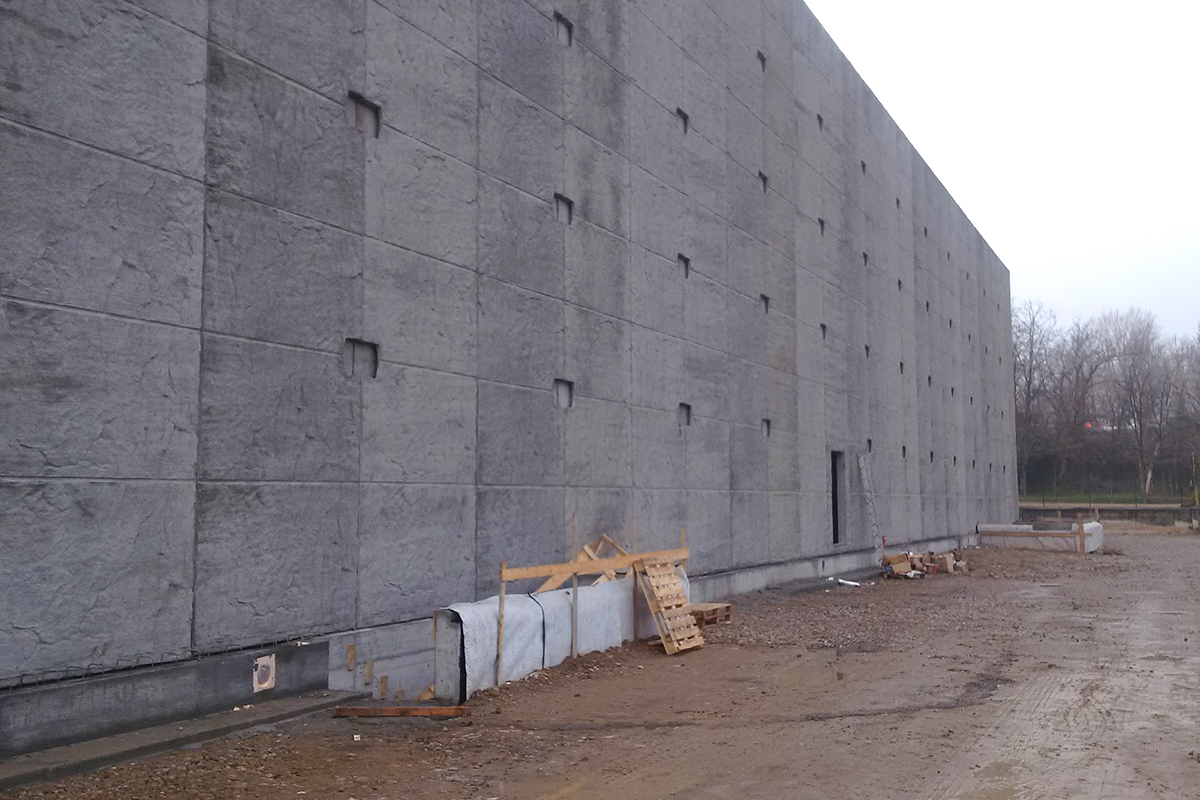

New seasoning warehouse
Facade structures construction phase
