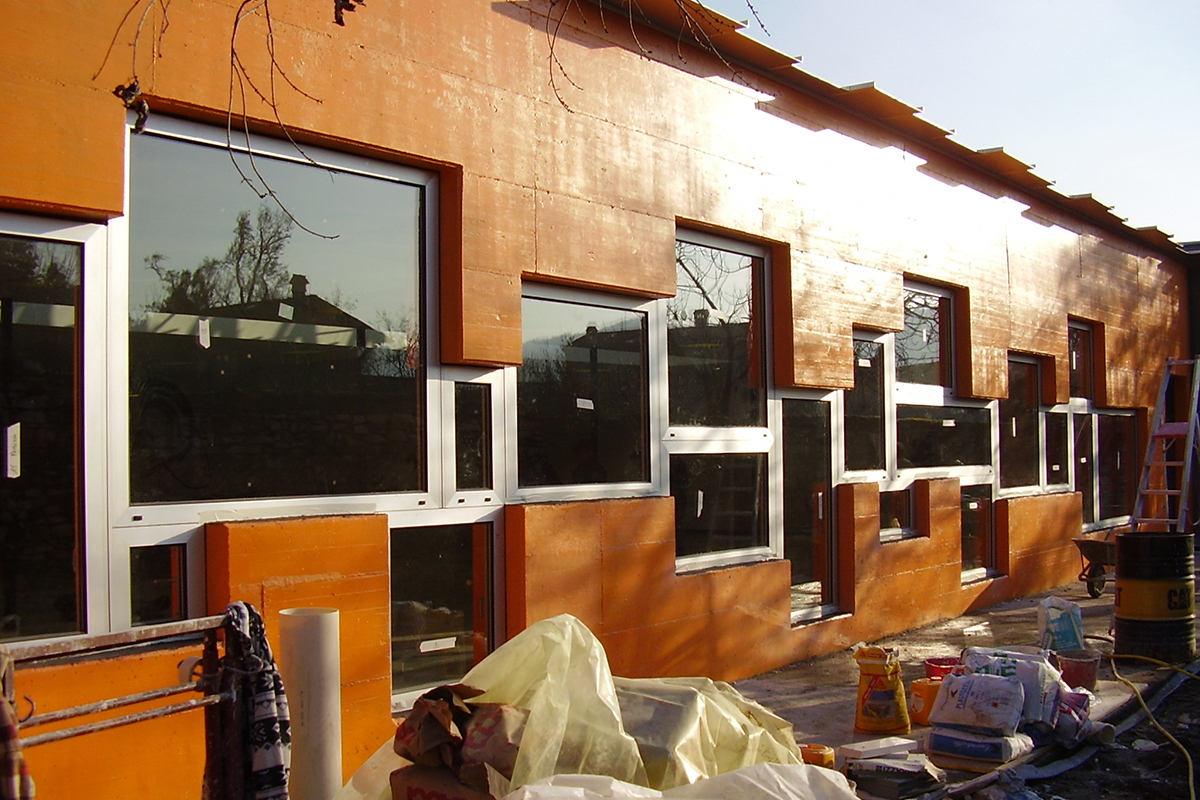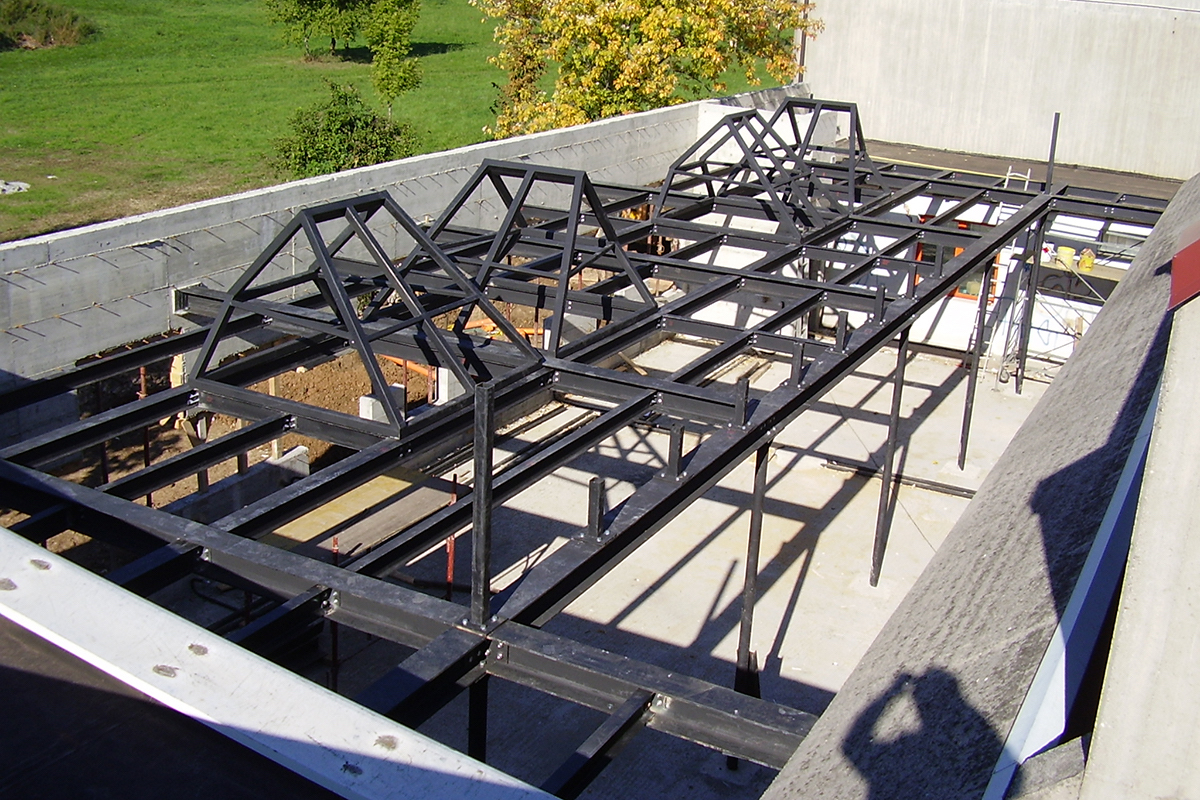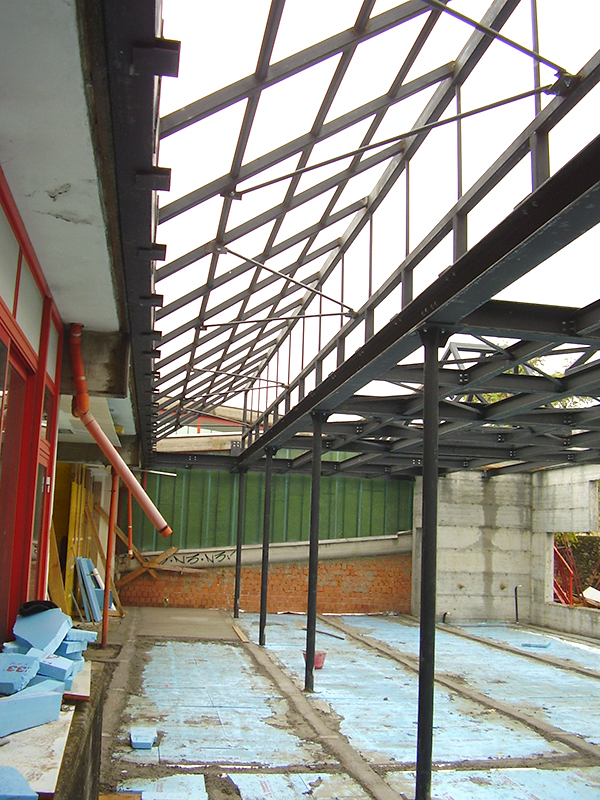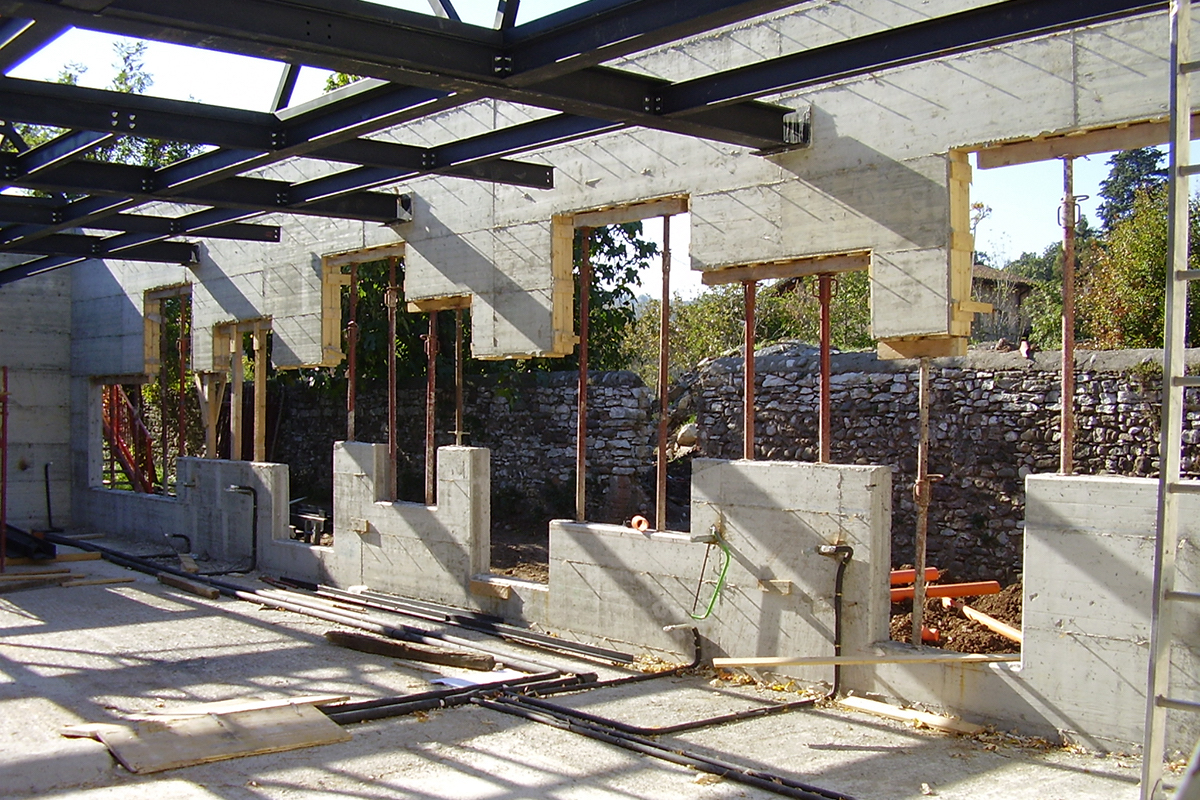School building extension
The project aims to expand a school building through the development of an external body designed as an independent, used as a dining hall. An hybrid structure formed by a beam-wall element in reinforced concrete with bracing functions and steel thread-like elements.
On the outside, the enlargement appears as a stereometrically very defined, regular volume, a parallelepiped in colored reinforced concrete, set between the existing bodies. The main façade element is in exposed concrete treated with a colored protective enamel that highlights it. The outside space occupied is a portion of the garden protected by a dry-stone wall. The sight of this structure offers the inspiration for a cutout of the concrete wall with an original shape to offer an enhancement and framing of the building as if it were a work of art.
- Località: Collebeato (BS)
- Committente: Municipality of Collebeato
- Settore: Public
- Servizi:
- Project summary:
183 m2 extension
26 m of beam-wall
150 increase in student capacity


New canteen
Beam wall


New canteen
Steel structure for the roof


New canteen
Detail of the roof structure


New canteen
Beam wall under construction
