Expansion of private residence
The architectural project consists of the demolition and reconstruction of partitions and non-load-bearing walls inside the existing building and in the expansion of the covered area, at ground level, in order to obtain more housing units.
The studio was responsible for the design and structural supervision of the new bodies made of metal pillar and beam structures.
From the structural point of view, the expansions planned on the ground floor have been conceived as adherent but independent artefacts since all the structures are not connected to the existing building.
It was necessary to close some windows and to transform others into door-windows in order to access to the new buildings, it was therefore necessary to carry out some local interventions on the existing body.
- Località: Brescia (BS)
- Committente: Private
- Settore: Residential
- Servizi:
- Project summary:
134 m2 of expansion
18,000 kg of iron
3 new buildings
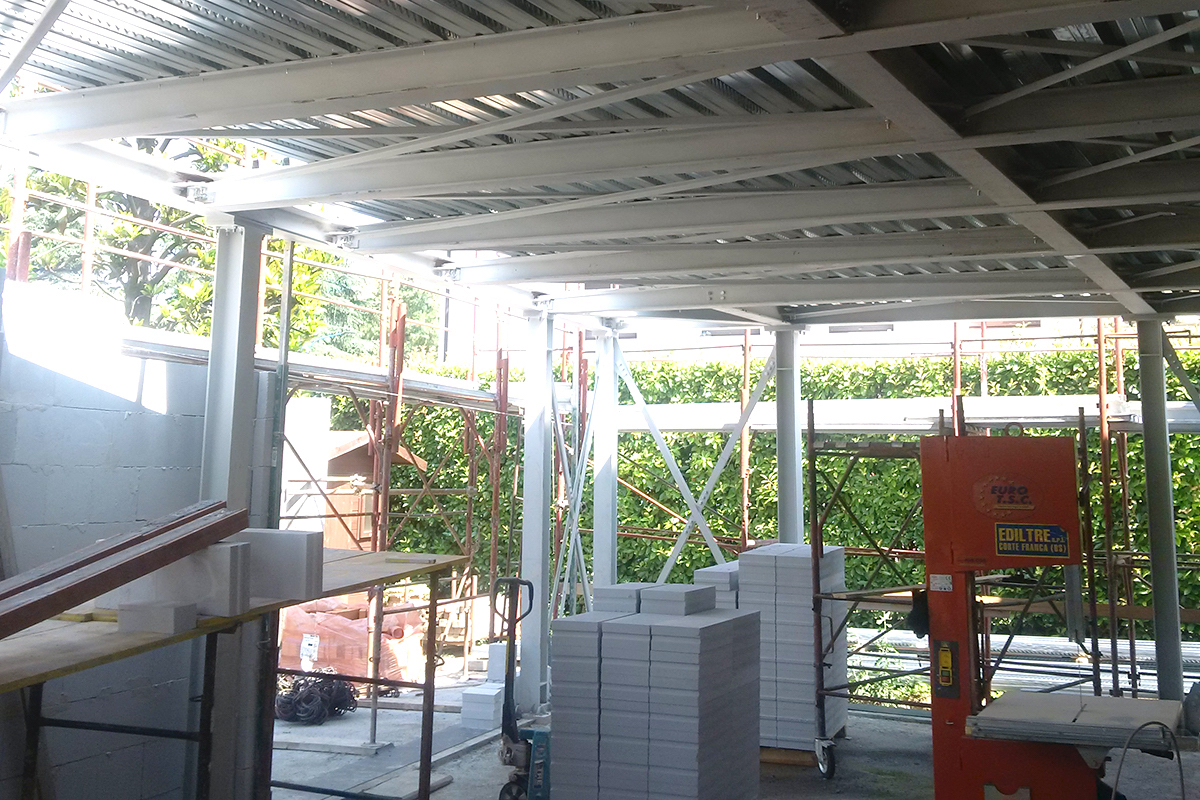

Realization of new housing volumes
Construction phase detail
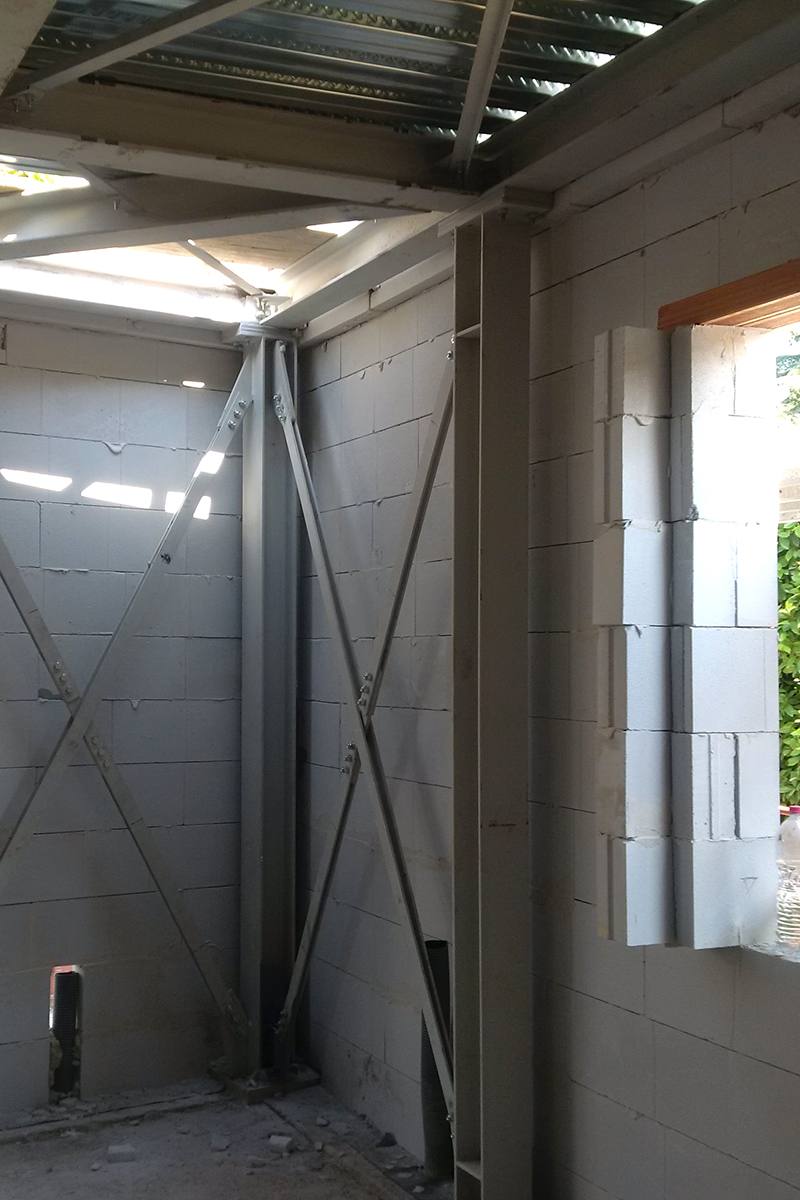

Realization of new housing volumes
Structure detail
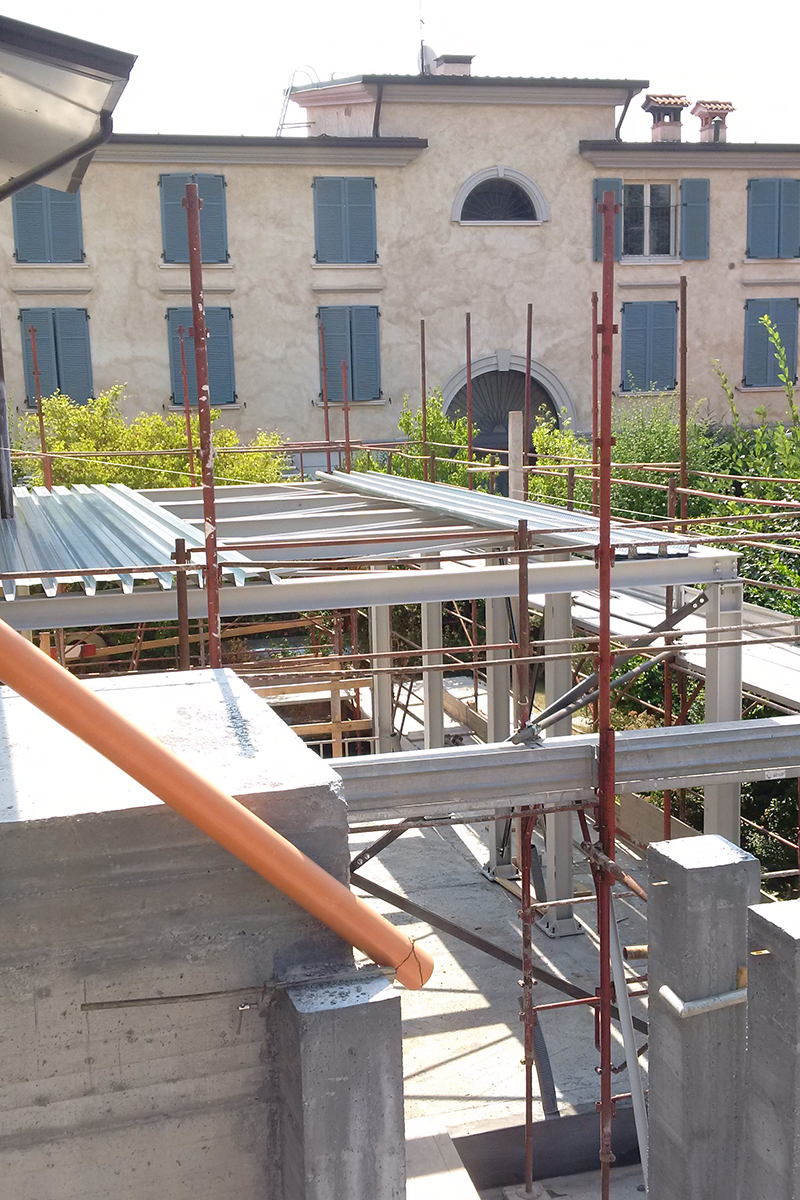

Realization of new housing volumes
Construction phase detail
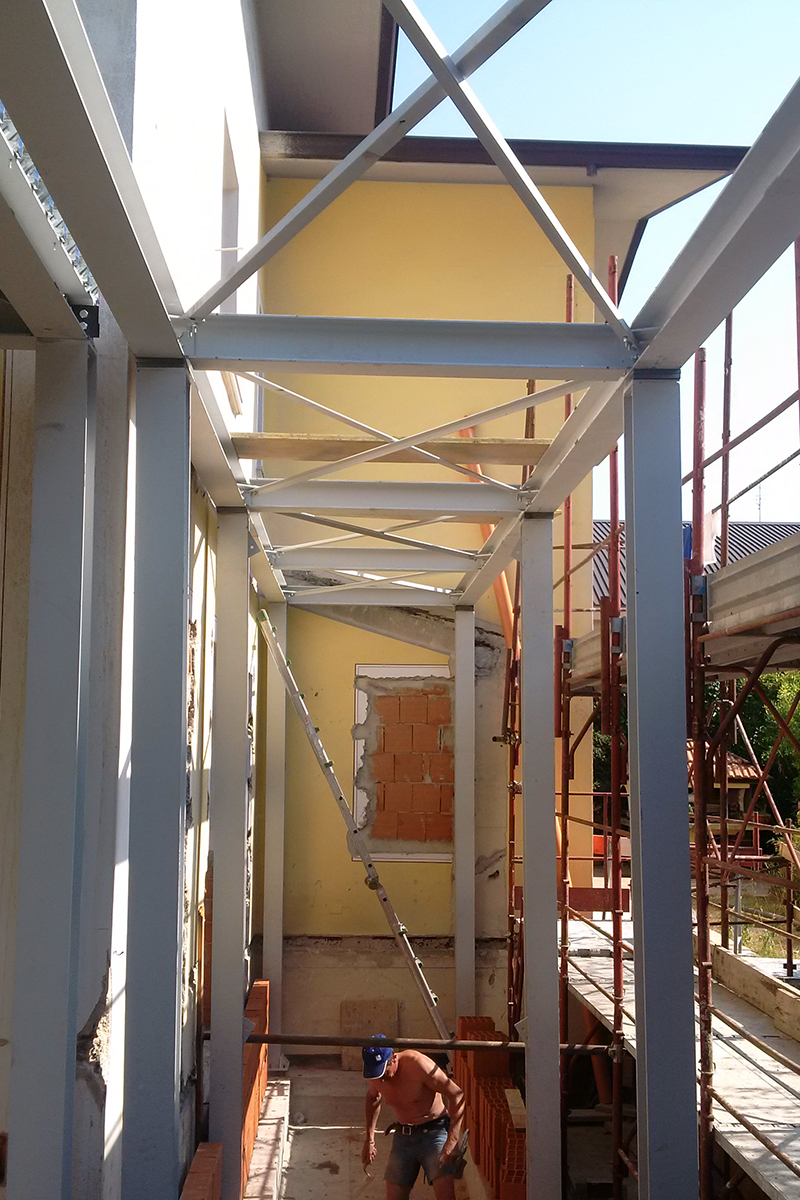

Realization of new housing volumes
Structure detail
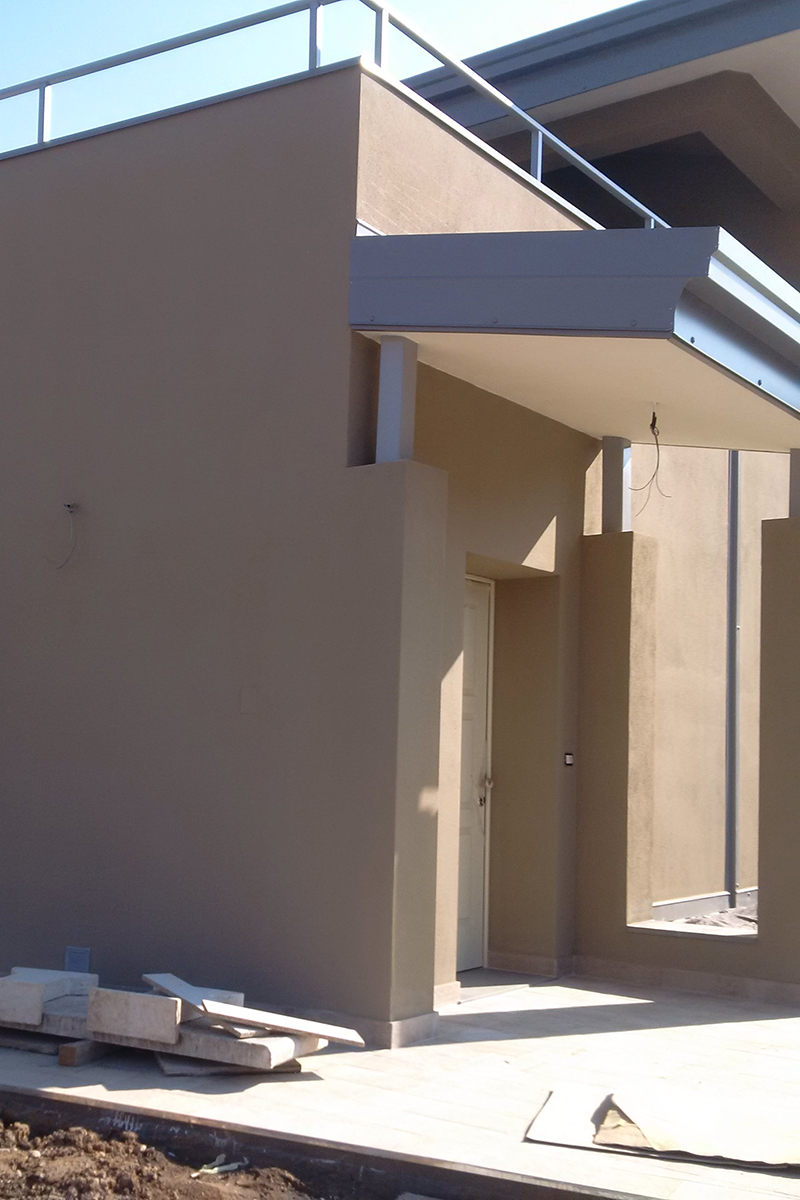

Realization of new housing volumes
Construction phase detail
